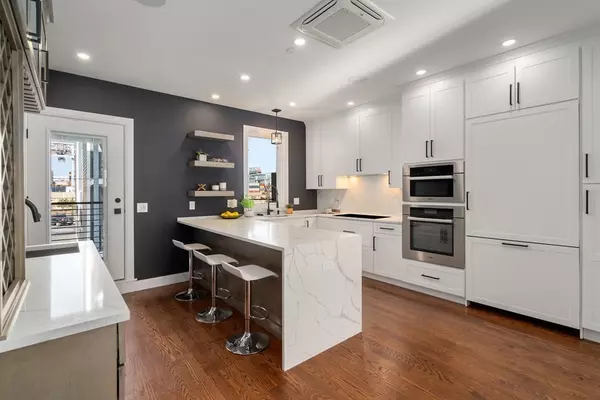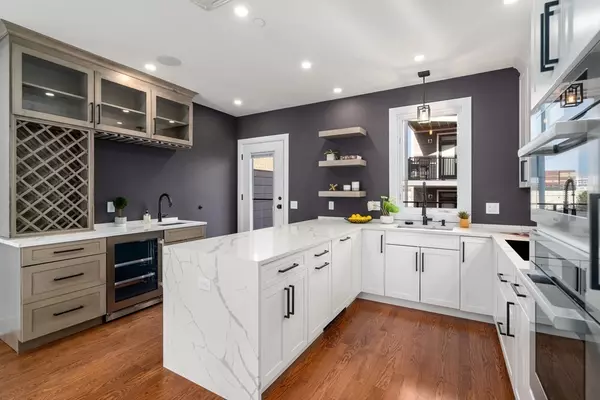For more information regarding the value of a property, please contact us for a free consultation.
8 Kemble Pl Boston, MA 02127
Want to know what your home might be worth? Contact us for a FREE valuation!

Our team is ready to help you sell your home for the highest possible price ASAP
Key Details
Sold Price $1,600,000
Property Type Single Family Home
Sub Type Single Family Residence
Listing Status Sold
Purchase Type For Sale
Square Footage 2,602 sqft
Price per Sqft $614
MLS Listing ID 73175362
Sold Date 03/07/24
Style Contemporary
Bedrooms 3
Full Baths 3
Half Baths 1
HOA Y/N false
Year Built 2022
Tax Year 2022
Lot Size 871 Sqft
Acres 0.02
Property Description
SELLER NOW OFFERING 2-1 INTEREST RATE BUY DOWN CREDIT! A truly one-of-a-kind new construction single family offering 3 bedrooms + office, 3.5 bathrooms spanning 4 floors with approx. 2,602 Sq. Ft. Enter through the garage and head upstairs to your expansive open concept living, kitchen and dining highlighted by an abundance of south facing natural light. The kitchen features high-end Miele appliances, white quartz counters, shaker style cabinets, custom wet bar and wine fridge. The third floor contains two spacious guest bedrooms, full bathroom & laundry room. The top floor is fully encompassed by a stunning master suite with enormous custom-built walk-in closet, oversized bathroom featuring a stand-up glass shower, soaking tub, double vanity and laundry room! All 3 floors feature a private deck! This home is complete with motorized blinds, surround sound throughout, 7 zones of central AC and heat & gleaming hardwood floors.
Location
State MA
County Suffolk
Area South Boston
Zoning Res
Direction P Street to Kemble Place
Rooms
Primary Bedroom Level Fourth Floor
Interior
Interior Features Bathroom, Wet Bar, Wired for Sound
Heating Central, Heat Pump, Electric, Ductless
Cooling Central Air, Heat Pump, Ductless
Flooring Wood, Tile
Appliance Electric Water Heater, Water Heater, Oven, Dishwasher, Disposal, Microwave, Range, Refrigerator, Washer, Dryer
Laundry Third Floor, Electric Dryer Hookup
Exterior
Exterior Feature Deck - Composite
Garage Spaces 1.0
Community Features Public Transportation, Shopping, Tennis Court(s), Park, Walk/Jog Trails, Laundromat, Bike Path, House of Worship, Marina, Private School, Public School, T-Station
Utilities Available for Electric Range, for Electric Oven, for Electric Dryer
Waterfront Description Beach Front,Bay,Harbor,0 to 1/10 Mile To Beach,Beach Ownership(Public)
Roof Type Rubber
Garage Yes
Building
Lot Description Level
Foundation Concrete Perimeter
Sewer Public Sewer
Water Public
Architectural Style Contemporary
Others
Senior Community false
Read Less
Bought with Frank Celeste • Gibson Sotheby's International Realty



