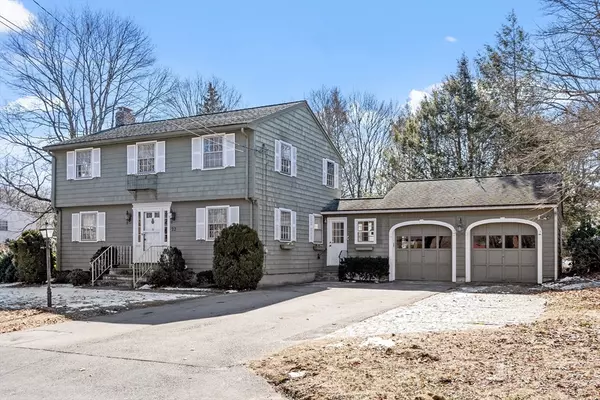For more information regarding the value of a property, please contact us for a free consultation.
22 Eugene Road Burlington, MA 01803
Want to know what your home might be worth? Contact us for a FREE valuation!

Our team is ready to help you sell your home for the highest possible price ASAP
Key Details
Sold Price $752,000
Property Type Single Family Home
Sub Type Single Family Residence
Listing Status Sold
Purchase Type For Sale
Square Footage 1,568 sqft
Price per Sqft $479
MLS Listing ID 73203261
Sold Date 03/14/24
Style Colonial,Garrison
Bedrooms 4
Full Baths 1
Half Baths 2
HOA Y/N false
Year Built 1966
Annual Tax Amount $5,371
Tax Year 2024
Lot Size 0.460 Acres
Acres 0.46
Property Description
ATTENTION FIRST TIME BUYERS: Willing to roll up your sleeves and make this diamond in the rough shine? Don't miss this opportunity to get into one of Burlington's nicest neighborhoods on the Lexington line and build instant equity. Owned by the same family for over 50 years, this house is ready for its new owner. Sited on a half-acre level lot, this house has plenty of room for entertainment and/or future expansion. There are hardwood floors throughout and a front-to-back living room with wood burning fireplace that's flooded with natural light. There is a formal dining room, eat-in kitchen, and half bath on the first level. Four generously sized bedrooms with ample closets and a full bath complete the second level. There is a partially finished basement with half bath, younger 3 zone gas furnace and gas hot water heater. Easy access to major routes, shopping and dining. There's so much potential you won't want this to slip by! Property being sold "AS IS".
Location
State MA
County Middlesex
Zoning Res
Direction North Street to Eugene Road or Mueller to Eugene
Rooms
Basement Full, Partially Finished, Interior Entry, Bulkhead, Sump Pump, Concrete
Primary Bedroom Level Second
Interior
Interior Features Internet Available - Unknown
Heating Central, Baseboard, Natural Gas
Cooling None
Flooring Tile, Vinyl, Hardwood
Fireplaces Number 1
Fireplaces Type Living Room
Appliance Gas Water Heater, Oven, Dishwasher, Disposal, Indoor Grill, Range, Refrigerator
Laundry In Basement, Electric Dryer Hookup, Washer Hookup
Exterior
Exterior Feature Porch - Enclosed, Rain Gutters, Storage, Decorative Lighting, Screens
Garage Spaces 2.0
Community Features Shopping, Park, Walk/Jog Trails, Medical Facility, Bike Path, Conservation Area, Highway Access, Private School, Public School
Utilities Available for Gas Oven, for Electric Dryer, Washer Hookup, Generator Connection
Waterfront false
Roof Type Shingle
Parking Type Attached, Garage Door Opener, Workshop in Garage, Paved Drive, Off Street, Driveway, Paved
Total Parking Spaces 4
Garage Yes
Building
Lot Description Level
Foundation Concrete Perimeter
Sewer Public Sewer
Water Public
Schools
Elementary Schools Memorial
Middle Schools Marshall
High Schools Bhs
Others
Senior Community false
Read Less
Bought with Beverlee Vidoli • RE/MAX Realty Experts
GET MORE INFORMATION




