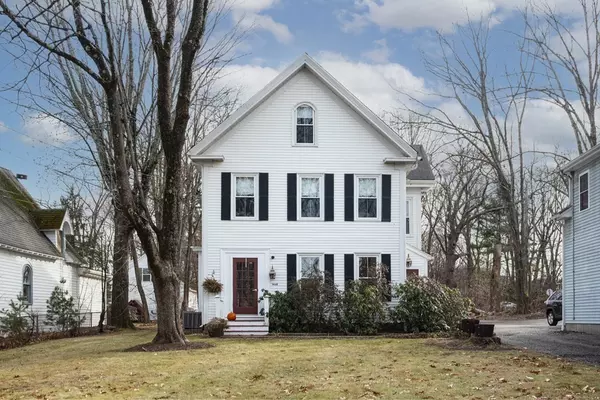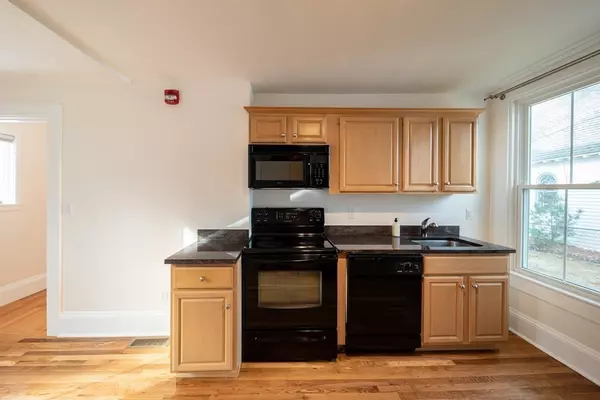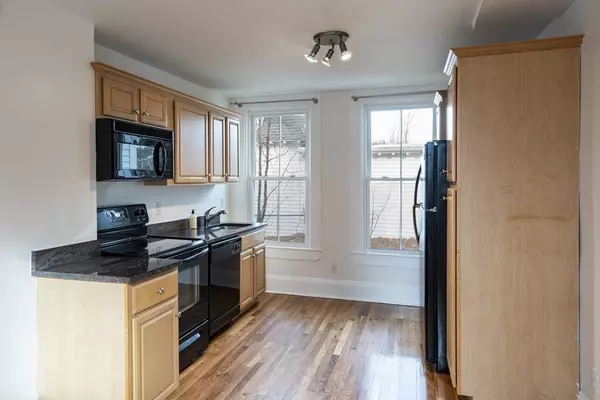For more information regarding the value of a property, please contact us for a free consultation.
146 Lincoln Rd #A Lincoln, MA 01773
Want to know what your home might be worth? Contact us for a FREE valuation!

Our team is ready to help you sell your home for the highest possible price ASAP
Key Details
Sold Price $480,000
Property Type Condo
Sub Type Condominium
Listing Status Sold
Purchase Type For Sale
Square Footage 1,070 sqft
Price per Sqft $448
MLS Listing ID 73194219
Sold Date 03/15/24
Bedrooms 2
Full Baths 1
HOA Fees $257/mo
HOA Y/N true
Year Built 1860
Annual Tax Amount $5,020
Tax Year 2023
Lot Size 0.290 Acres
Acres 0.29
Property Description
Beautiful, spacious 2-Bedroom Condo in the heart of Lincoln Center near market & shops. Enjoy area serenity with the convenience of commuter rail to Boston within steps. This newly renovated, charming two-bedroom condo, set back from the street, offers first-floor living, bright and spacious rooms, and gleaming hardwood floors throughout. High ceilings with decorative ceiling fans add to the character of this home. Eat-in kitchen, with granite countertops, furnished with energy-efficient appliances including built in microwave and dishwasher. Quaint living room area with decorative mantle and built-in bookshelf/shelving unit. Home office space. large walk-in storage room with shelving off of mudroom which includes washer & dryer hookups. Central heating and air conditioning. Energy efficient replacement windows. Plenty of off-street parking. Conveniently located within walking distance to local shops, café, post office, bank, and commuter rail. The condo is vacant- Easy to show.
Location
State MA
County Middlesex
Area South Lincoln
Zoning B1
Direction Route 117 to Lincoln Rd or Route 2 to Bedford St South to Lincoln Rd
Rooms
Basement Y
Primary Bedroom Level First
Kitchen Flooring - Hardwood, Pantry, Countertops - Stone/Granite/Solid, Cabinets - Upgraded
Interior
Interior Features Storage, Home Office, Mud Room
Heating Forced Air, Natural Gas
Cooling Central Air, Unit Control
Flooring Hardwood, Flooring - Hardwood
Appliance Range, Microwave, ENERGY STAR Qualified Refrigerator, ENERGY STAR Qualified Dishwasher
Laundry Electric Dryer Hookup, Washer Hookup, First Floor, In Unit
Exterior
Community Features Public Transportation, Shopping, Park, Walk/Jog Trails, Bike Path, Conservation Area, House of Worship, Public School, T-Station
Utilities Available for Electric Dryer, Washer Hookup
Roof Type Shingle
Total Parking Spaces 3
Garage No
Building
Story 1
Sewer Private Sewer
Water Public
Schools
High Schools Lincoln-Sudbury
Others
Pets Allowed Yes
Senior Community false
Read Less
Bought with Andersen Group Realty • Keller Williams Realty Boston Northwest



