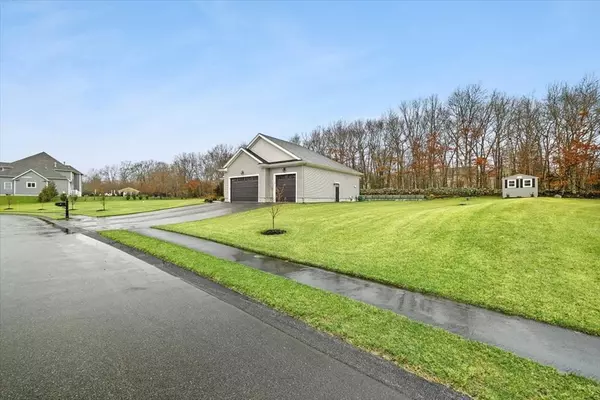For more information regarding the value of a property, please contact us for a free consultation.
191 Keith's Circle Swansea, MA 02777
Want to know what your home might be worth? Contact us for a FREE valuation!

Our team is ready to help you sell your home for the highest possible price ASAP
Key Details
Sold Price $750,000
Property Type Single Family Home
Sub Type Single Family Residence
Listing Status Sold
Purchase Type For Sale
Square Footage 2,068 sqft
Price per Sqft $362
MLS Listing ID 73190140
Sold Date 03/15/24
Style Ranch
Bedrooms 3
Full Baths 2
HOA Y/N false
Year Built 2021
Annual Tax Amount $8,474
Tax Year 2023
Lot Size 0.690 Acres
Acres 0.69
Property Description
Welcome Home to Titania Estates! This stunning two year old Ranch offers the perfect blend of elegance and comfort you have been looking for! You will be welcomed into a spacious open floor plan with 9 ft ceilings flowing seamlessly from room to room. The kitchen features a large island w/ quartz countertops, black SS appliances, wolf cabinetry, large pantry and a slider to composite deck. Master Suite nestled at the opposite end of the home provides a private retreat, huge walk-in closet w/ custom built-ins, full bath w/ walk-in shower, double granite vanity and marble floors. Two additional beds and full bath on the other side of home offer ample space for family or guests. Anderson windows, high efficiency propane heating system, hybrid hot water tank, water softener, underground sprinkler system and a 3 stall garage w/ commercial grade door openers. Potential expansion in basement could add another 1,800+ sq ft of living space.
Location
State MA
County Bristol
Zoning RES
Direction Cedar St or Baker Rd to Purchase St to Keith's Circle
Rooms
Basement Full, Interior Entry, Garage Access, Concrete, Unfinished
Primary Bedroom Level First
Dining Room Flooring - Hardwood, Open Floorplan, Lighting - Pendant
Kitchen Flooring - Hardwood, Pantry, Countertops - Stone/Granite/Solid, Kitchen Island, Cabinets - Upgraded, Deck - Exterior, Exterior Access, Open Floorplan, Recessed Lighting, Stainless Steel Appliances
Interior
Interior Features Closet, Entrance Foyer, Entry Hall
Heating Forced Air, Propane
Cooling Central Air
Flooring Marble, Hardwood, Flooring - Hardwood, Flooring - Marble
Appliance Electric Water Heater, Range, Dishwasher, Microwave, Refrigerator, Washer, Dryer
Laundry Dryer Hookup - Electric, Washer Hookup, First Floor, Electric Dryer Hookup
Exterior
Exterior Feature Deck, Deck - Composite, Rain Gutters, Storage, Sprinkler System, Stone Wall
Garage Spaces 3.0
Community Features Sidewalks
Utilities Available for Electric Range, for Electric Oven, for Electric Dryer, Washer Hookup
Waterfront false
Roof Type Shingle
Parking Type Attached, Garage Door Opener, Garage Faces Side, Paved Drive, Off Street, Paved
Total Parking Spaces 6
Garage Yes
Building
Lot Description Cul-De-Sac
Foundation Concrete Perimeter
Sewer Private Sewer
Water Private
Schools
Elementary Schools Hoyle
Middle Schools Case Jr. High
High Schools Case Hs
Others
Senior Community false
Acceptable Financing Contract
Listing Terms Contract
Read Less
Bought with Dan Gouveia Team • Keller Williams Realty
GET MORE INFORMATION




