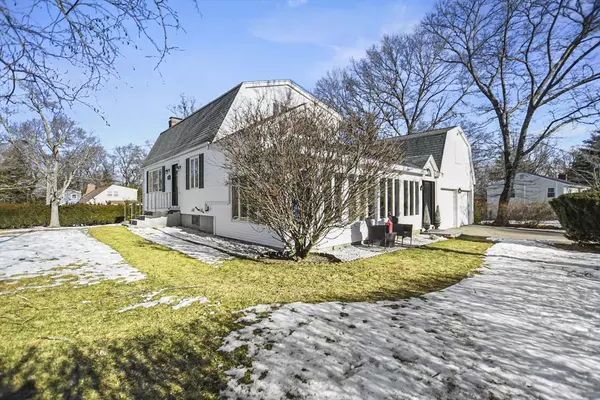For more information regarding the value of a property, please contact us for a free consultation.
19 Arch Street Westborough, MA 01581
Want to know what your home might be worth? Contact us for a FREE valuation!

Our team is ready to help you sell your home for the highest possible price ASAP
Key Details
Sold Price $780,000
Property Type Single Family Home
Sub Type Single Family Residence
Listing Status Sold
Purchase Type For Sale
Square Footage 2,628 sqft
Price per Sqft $296
MLS Listing ID 73200601
Sold Date 03/18/24
Style Gambrel /Dutch
Bedrooms 4
Full Baths 1
Half Baths 1
HOA Y/N false
Year Built 1965
Annual Tax Amount $9,890
Tax Year 2023
Lot Size 0.380 Acres
Acres 0.38
Property Description
Welcome home. This charming 4 bed, 1 1/2 bath home offers the perfect blend of classic architecture & modern comfort. Boasting timeless appeal, this residence exudes warmth & character on every level. Step inside to discover a thoughtfully designed interior that maximizes space & functionality. The main level features a welcoming living area adorned with hardwood floors, cozy fireplace, bedroom, 1/2 bath & large windows that flood the space with natural light. The fully renovated kitchen is a chef's delight, equipped with stainless steel appliances, ample cabinet space & center waterfall island for added convenience. Upstairs you'll find three generously sized bedrooms each offering comfort & privacy along with a fully renovated bathroom. The Owens-Corning finished basement adds over 550 SF of add'l living space. Outside, the expansive yard offers endless possibilities for outdoor enjoyment. Don't miss your chance to make this your new home. Schedule your showing starting Sat at 8am.
Location
State MA
County Worcester
Zoning R
Direction Westboro Rd to Glen St. to Arch St.
Rooms
Family Room Flooring - Wall to Wall Carpet, Cable Hookup, Recessed Lighting
Basement Finished, Interior Entry, Bulkhead
Primary Bedroom Level Second
Dining Room Flooring - Hardwood, Open Floorplan, Recessed Lighting
Kitchen Flooring - Stone/Ceramic Tile, Countertops - Stone/Granite/Solid, Kitchen Island, Breakfast Bar / Nook, Open Floorplan, Recessed Lighting, Stainless Steel Appliances
Interior
Interior Features Sun Room
Heating Baseboard, Electric Baseboard, Heat Pump, Oil, Electric, Other
Cooling Heat Pump, Other
Flooring Tile, Carpet, Hardwood, Flooring - Stone/Ceramic Tile
Fireplaces Number 1
Fireplaces Type Living Room
Appliance Water Heater, Range, Dishwasher, Microwave, Washer, Dryer, Other, Plumbed For Ice Maker
Laundry Flooring - Stone/Ceramic Tile, Electric Dryer Hookup, Washer Hookup, First Floor
Exterior
Exterior Feature Rain Gutters, Screens, Stone Wall
Garage Spaces 2.0
Community Features Shopping, Park, Walk/Jog Trails, Golf, Bike Path, Conservation Area, Highway Access, House of Worship, Public School, T-Station
Utilities Available for Electric Range, for Electric Oven, for Electric Dryer, Washer Hookup, Icemaker Connection
Waterfront false
Roof Type Shingle
Parking Type Attached, Paved Drive, Off Street, Paved
Total Parking Spaces 4
Garage Yes
Building
Lot Description Corner Lot
Foundation Concrete Perimeter
Sewer Private Sewer
Water Public
Others
Senior Community false
Read Less
Bought with Geetanjali Virmani • Castinetti Realty Group
GET MORE INFORMATION




