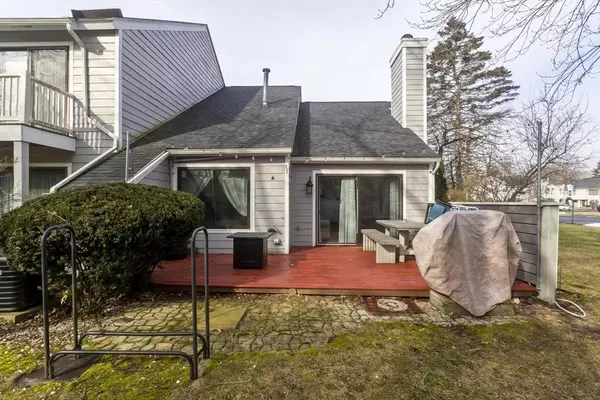For more information regarding the value of a property, please contact us for a free consultation.
433 Nassau Dr #433 Springfield, MA 01129
Want to know what your home might be worth? Contact us for a FREE valuation!

Our team is ready to help you sell your home for the highest possible price ASAP
Key Details
Sold Price $249,900
Property Type Condo
Sub Type Condominium
Listing Status Sold
Purchase Type For Sale
Square Footage 1,091 sqft
Price per Sqft $229
MLS Listing ID 73201786
Sold Date 03/21/24
Bedrooms 2
Full Baths 2
HOA Fees $391/mo
HOA Y/N true
Year Built 1975
Annual Tax Amount $2,477
Tax Year 2023
Property Description
Welcome to your new sanctuary at Hampden Gate Condominiums! This updated first- floor end unit has a newly remodeled kitchen with exquisite slow closing cabinets. A new furnace was placed in 2022.The bright kitchen has top-of-the-line stainless steel appliances purchased in 2023. The warm and open floor plan boasts luxury vinyl planked flooring placed in 2023. A wood burning fireplace and vaulted ceilings allow a tranquil dining room/living room retreat. A sliding glass door will lead you to a private patio and a convenient storage space. This generous 1091 sq ft condo offers two cozy bedrooms and a spacious loft, which could be used as an additional bedroom or private office space. The complex offers an in-ground swimming pool, tennis courts,clubhouse,water, sewer and all exterior maintenance. Hurry this won't last and it's easy to show. The open house is Sunday, February 18 from 12-2pm.
Location
State MA
County Hampden
Zoning R4
Direction Off of Parker St
Rooms
Basement N
Primary Bedroom Level First
Dining Room Cathedral Ceiling(s)
Interior
Interior Features Loft
Heating Forced Air
Cooling Central Air
Flooring Vinyl
Fireplaces Number 1
Fireplaces Type Living Room
Appliance Range, Dishwasher, Disposal, Microwave, Refrigerator, Washer, Dryer
Exterior
Exterior Feature Deck
Pool Association, In Ground
Community Features Public Transportation, Shopping, Park, Walk/Jog Trails, Golf, Medical Facility, Public School
Utilities Available for Gas Range
Waterfront false
Roof Type Shingle
Total Parking Spaces 1
Garage No
Building
Story 1
Sewer Public Sewer
Water Public
Schools
Elementary Schools Per Board Of Ed
Middle Schools Per Board Of Ed
High Schools Per Board Of Ed
Others
Pets Allowed Yes w/ Restrictions
Senior Community false
Read Less
Bought with Thomas Morrissette • LAER Realty Partners
GET MORE INFORMATION




