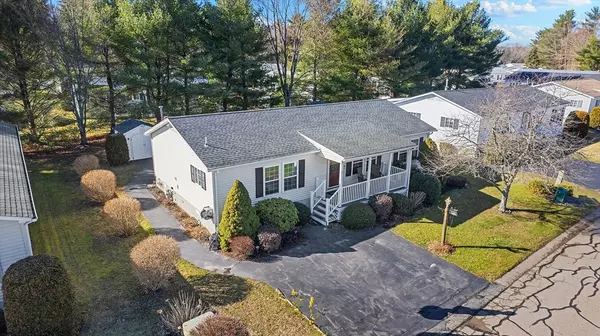For more information regarding the value of a property, please contact us for a free consultation.
7 Fieldwood Drive Bridgewater, MA 02324
Want to know what your home might be worth? Contact us for a FREE valuation!

Our team is ready to help you sell your home for the highest possible price ASAP
Key Details
Sold Price $340,000
Property Type Mobile Home
Sub Type Mobile Home
Listing Status Sold
Purchase Type For Sale
Square Footage 1,344 sqft
Price per Sqft $252
Subdivision High Pond Estates
MLS Listing ID 73208188
Sold Date 03/26/24
Bedrooms 2
Full Baths 2
HOA Fees $720
HOA Y/N true
Year Built 1997
Tax Year 2024
Property Description
Nestled among a lush wooded lot, this charming ranch exudes a sense of tranquility and rustic charm. Updated front covered and rear porches and cozy rocking chairs is the perfect spot to relax and take in the sights at High Pond Estates, an over 55 community. Open the wooden front door to a spacious and open living room, dining room., and sunroom. Main bedroom with walk in closet, updated main bathroom. Second bedroom w/ fully updated bathroom. The classy kitchen’s new look includes white cabinets, quarts countertop, stainless appliances, with new tile floor. Laundry room is off kitchen. New windows, HVAC and other features make this home state of the art! Storage shed at the rear of property. There is a community center with a pool to socialize with others. HOA includes trash, road maintenance, clubhouse, and taxes.
Location
State MA
County Plymouth
Zoning RESIDENTIA
Direction gps works good
Rooms
Primary Bedroom Level Main
Dining Room Vaulted Ceiling(s), Flooring - Hardwood, Wainscoting
Kitchen Skylight, Flooring - Wood, Pantry, Countertops - Stone/Granite/Solid, Cabinets - Upgraded, Exterior Access, Open Floorplan, Recessed Lighting, Remodeled, Stainless Steel Appliances
Interior
Heating Forced Air
Cooling Central Air
Flooring Wood, Tile
Appliance Range, Oven, Dishwasher, Trash Compactor, Microwave, Refrigerator, Washer, Dryer, Washer/Dryer, Plumbed For Ice Maker
Laundry Electric Dryer Hookup
Exterior
Exterior Feature Porch, Porch - Enclosed, Deck, Covered Patio/Deck, Storage, Professional Landscaping, Garden
Community Features Public Transportation, Shopping, Park, Medical Facility, Highway Access, House of Worship, Public School, T-Station, University
Utilities Available for Electric Range, for Electric Oven, for Electric Dryer, Icemaker Connection
Waterfront false
Roof Type Shingle
Parking Type Driveway
Total Parking Spaces 2
Garage No
Building
Lot Description Wooded
Foundation Slab
Sewer Public Sewer
Water Public
Others
Senior Community true
Acceptable Financing Lease Option
Listing Terms Lease Option
Read Less
Bought with Joyce Augustson • Conway - Wareham
GET MORE INFORMATION




