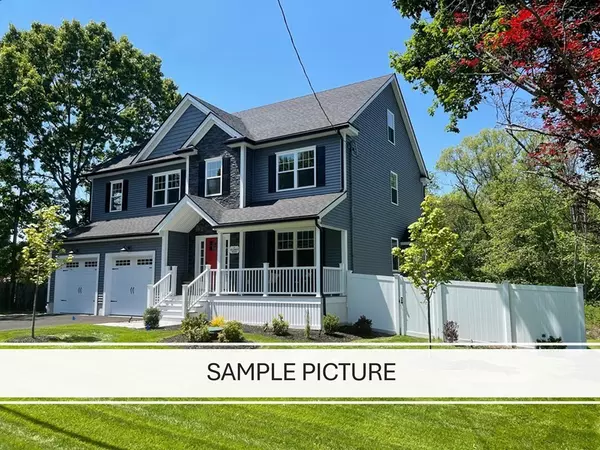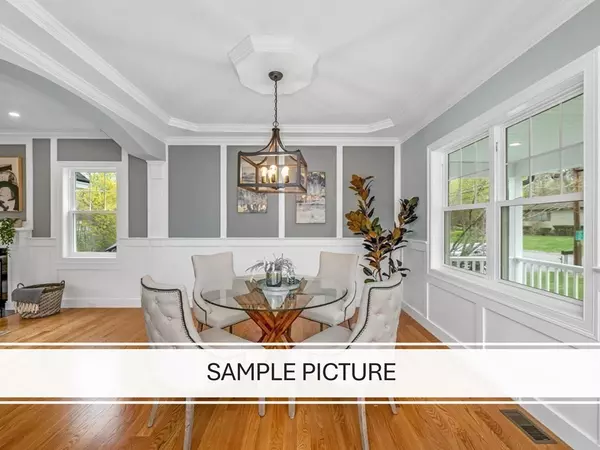For more information regarding the value of a property, please contact us for a free consultation.
12 Ivy Road Burlington, MA 01803
Want to know what your home might be worth? Contact us for a FREE valuation!

Our team is ready to help you sell your home for the highest possible price ASAP
Key Details
Sold Price $1,625,000
Property Type Single Family Home
Sub Type Single Family Residence
Listing Status Sold
Purchase Type For Sale
Square Footage 5,457 sqft
Price per Sqft $297
MLS Listing ID 73203975
Sold Date 03/26/24
Style Colonial
Bedrooms 5
Full Baths 4
Half Baths 1
HOA Y/N false
Year Built 2024
Lot Size 0.290 Acres
Acres 0.29
Property Description
Welcome to 12 Ivy Lane, where luxury meets comfort in the heart of Burlington's serene neighborhood. This stunning new construction home boasts a perfect blend of modern elegance and timeless charm. As you step inside, you'll be greeted by an inviting open-concept design that seamlessly integrates the living, dining, and kitchen areas. The centerpiece of the home is the high-end gourmet kitchen, equipped with top-of-the-line appliances, exquisite countertops, and ample storage space. With five spacious bedrooms and four and a half bathrooms spread across four floors, there's plenty of room for the entire family to spread out and relax. The primary suite is a retreat unto itself, offering a luxurious en-suite bathroom with a soaking tub, dual vanities, and a separate shower. Crafted by a renowned local builder known for their meticulous attention to detail, every corner of 12 Ivy Lane exudes quality craftsmanship and thoughtful design.
Location
State MA
County Middlesex
Zoning Res
Direction Allison - Paula - Ellen - Lucy - Ivy
Rooms
Basement Full, Finished, Interior Entry
Primary Bedroom Level Second
Interior
Heating Forced Air, Propane
Cooling Central Air
Fireplaces Number 1
Laundry Second Floor
Exterior
Garage Spaces 2.0
Community Features Public Transportation, Shopping, Tennis Court(s), Park, Medical Facility, Laundromat, House of Worship, Public School
Utilities Available for Gas Range
Waterfront false
Roof Type Shingle
Parking Type Attached, Paved Drive
Total Parking Spaces 4
Garage Yes
Building
Foundation Concrete Perimeter
Sewer Public Sewer
Water Public
Schools
Elementary Schools Pine Glen
Middle Schools Msms
High Schools Bhs
Others
Senior Community false
Read Less
Bought with The Joanna Schlansky Residential Team • Elite Realty Experts, LLC
GET MORE INFORMATION




