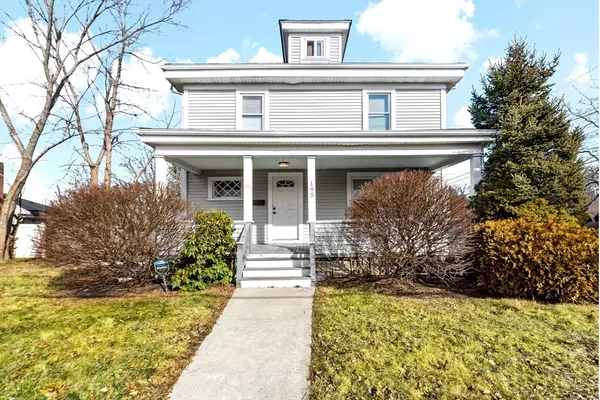For more information regarding the value of a property, please contact us for a free consultation.
195 Pleasant St Bridgewater, MA 02324
Want to know what your home might be worth? Contact us for a FREE valuation!

Our team is ready to help you sell your home for the highest possible price ASAP
Key Details
Sold Price $490,000
Property Type Single Family Home
Sub Type Single Family Residence
Listing Status Sold
Purchase Type For Sale
Square Footage 1,456 sqft
Price per Sqft $336
MLS Listing ID 73202531
Sold Date 03/25/24
Style Colonial
Bedrooms 4
Full Baths 1
Half Baths 1
HOA Y/N false
Year Built 1910
Annual Tax Amount $5,044
Tax Year 2024
Lot Size 10,890 Sqft
Acres 0.25
Property Description
Nestled on a quarter-acre lot, this charming New England colonial features 4 bedrooms and 1.5 baths. If you appreciate modern and bright, you're in for a treat! This home exudes warmth with abundant natural light and a welcoming and seamlessly flowing floor plan. Upon entry, you'll find a practical mudroom, serving as a catch-all for your belongings. The kitchen is a standout feature, equipped with granite countertops, stainless steel appliances, recessed lighting and gleaming hardwood floors. The open-concept dining and living area offers comfort and functionality, perfect for everyday living. Upstairs, discover four generously sized bedrooms and a full bathroom. This home also boasts a newer roof and utilities, providing peace of mind and a walk-up attic and large shed providing ample storage space. The lovely fenced-in backyard is an open canvas for outdoor enjoyment and activities. Conveniently located minutes from the commuter rail, shopping, parks, schools, library and highways.
Location
State MA
County Plymouth
Direction Corner of 104 and Winthrop - side street driveway
Rooms
Basement Full
Primary Bedroom Level Second
Dining Room Flooring - Hardwood
Kitchen Bathroom - Half, Flooring - Hardwood, Countertops - Stone/Granite/Solid, Kitchen Island, Recessed Lighting
Interior
Interior Features Entrance Foyer, Mud Room
Heating Steam, Natural Gas
Cooling None
Flooring Hardwood, Flooring - Hardwood
Appliance Gas Water Heater, Range, Dishwasher, Refrigerator, Washer, Dryer
Exterior
Exterior Feature Porch, Rain Gutters, Storage, Fenced Yard
Fence Fenced
Community Features Public Transportation, Pool, Park, Laundromat, Highway Access, House of Worship, Public School, University
Waterfront false
Roof Type Shingle
Parking Type Paved Drive, Off Street, Paved
Total Parking Spaces 3
Garage No
Building
Lot Description Corner Lot, Level
Foundation Stone
Sewer Public Sewer
Water Public
Schools
Elementary Schools Gmes
Middle Schools Bms
High Schools Brrhs
Others
Senior Community false
Read Less
Bought with Angela Huynh • eXp Realty
GET MORE INFORMATION




