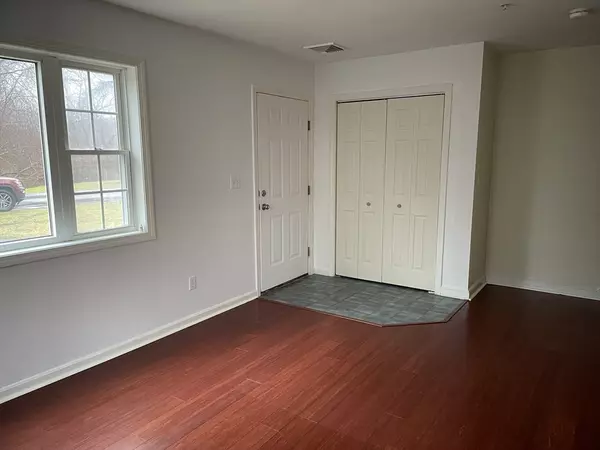For more information regarding the value of a property, please contact us for a free consultation.
304 Lilac Meadows Way #304 Ipswich, MA 01938
Want to know what your home might be worth? Contact us for a FREE valuation!

Our team is ready to help you sell your home for the highest possible price ASAP
Key Details
Sold Price $480,000
Property Type Condo
Sub Type Condominium
Listing Status Sold
Purchase Type For Sale
Square Footage 1,226 sqft
Price per Sqft $391
MLS Listing ID 73198621
Sold Date 03/27/24
Bedrooms 3
Full Baths 1
Half Baths 1
HOA Fees $412/mo
Year Built 1998
Annual Tax Amount $4,398
Tax Year 2023
Property Description
Lilac Meadows Way ! Spacious 3 bedroom end unit with extra windows to bring in the light year round! Totally refreshed and turn key just waiting for you! New flooring and carpeting, entire unit has been freshly painted, many new light fixtures, baths have both been remodeled with new lighting, flooring, vanities and toilets. Heating ductwork has been professionally cleaned. New granite counters in big kitchen with peaceful views of the yard. 2 extra closets in the hall leading to the first floor 1/2 bath and laundry. Second floor boasts a huge main bedroom with 2 double closets and a lovely transom window to bring in the sunshine! Linen closet in upstairs hallway and access to a full attic with future living space potential. Bedrooms 2 and 3 are generous in size, each with closets. Perfect for a home office! Minutes from schools, shopping, Crane Beach and minutes to Rte 95. Easy to show! Time to get Moving!
Location
State MA
County Essex
Zoning IR
Direction Rte 133 to Mitchell Rd to Lilac Meadows Way
Rooms
Basement N
Primary Bedroom Level Second
Dining Room Flooring - Laminate, Exterior Access, Lighting - Pendant
Kitchen Flooring - Laminate, Countertops - Stone/Granite/Solid
Interior
Heating Forced Air, Natural Gas
Cooling Window Unit(s)
Flooring Tile, Carpet, Laminate
Appliance Range, Dishwasher, Disposal, Washer, Dryer, Range Hood
Laundry Bathroom - Half, Closet/Cabinets - Custom Built, Flooring - Stone/Ceramic Tile, Remodeled, First Floor, In Unit, Electric Dryer Hookup
Exterior
Exterior Feature Patio, Screens
Community Features Public Transportation, Shopping, Walk/Jog Trails, Golf, House of Worship, Public School, T-Station
Utilities Available for Electric Range, for Electric Dryer
Waterfront false
Waterfront Description Beach Front,Ocean,1 to 2 Mile To Beach,Beach Ownership(Association)
Roof Type Shingle
Parking Type Off Street, Assigned, Guest, Paved
Total Parking Spaces 1
Garage No
Building
Story 2
Sewer Public Sewer
Water Public
Others
Pets Allowed Yes w/ Restrictions
Senior Community false
Read Less
Bought with Rita Angelesco • LAER Realty Partners
GET MORE INFORMATION




