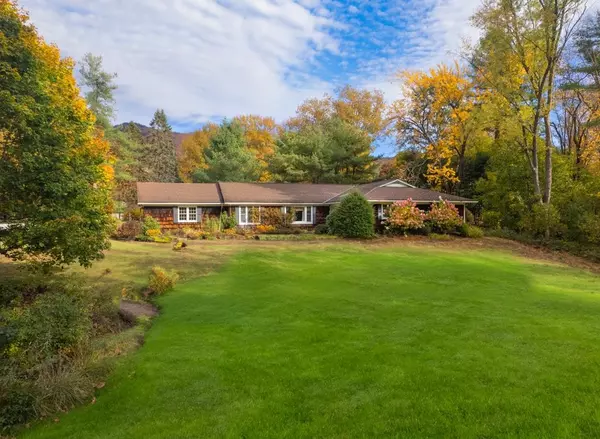Bought with Carolyn M Bianchi • Ski Country Real Estate
For more information regarding the value of a property, please contact us for a free consultation.
256 Susan LN Rutland Town, VT 05701
Want to know what your home might be worth? Contact us for a FREE valuation!

Our team is ready to help you sell your home for the highest possible price ASAP
Key Details
Sold Price $550,000
Property Type Single Family Home
Sub Type Single Family
Listing Status Sold
Purchase Type For Sale
Square Footage 3,112 sqft
Price per Sqft $176
MLS Listing ID 4972213
Sold Date 03/27/24
Bedrooms 4
Full Baths 2
Half Baths 1
Three Quarter Bath 1
Construction Status Existing
Year Built 1969
Annual Tax Amount $6,236
Tax Year 2023
Lot Size 0.620 Acres
Acres 0.62
Property Description
Welcome to a home that effortlessly blends comfort, style, and functionality. This stunning ranch-style home, boasting four bedrooms and three and a half bathrooms, is a testament to thoughtful design and modern living. Here's a glimpse into what makes this property exceptional: The heart of the home is a generous and open living area, creating an inviting atmosphere for gatherings and relaxation. The updated kitchen is a chef's dream, featuring top-of-the-line stainless steel appliances, a spacious island with seating, and ample storage. Whether you're hosting a dinner party or preparing a family meal, this kitchen is as functional as it is stylish. Retreat to your primary suite with a full bathroom for some peace and quiet. The attached garage ensures convenience and security, providing shelter for your vehicles and additional storage space. This property is more than a home; it's a community-centered lifestyle in Rutland Town. Experience the joys of open-concept living, and a vibrant neighborhood. Schedule a showing and envision the possibilities of calling this modern property your home.
Location
State VT
County Vt-rutland
Area Vt-Rutland
Zoning unknown
Rooms
Basement Entrance Interior
Basement Partially Finished
Interior
Interior Features Dining Area, Fireplaces - 1, Kitchen Island, Kitchen/Family, Kitchen/Living, Living/Dining, Primary BR w/ BA, Natural Light, Laundry - 1st Floor
Heating Oil
Cooling Wall AC Units
Flooring Carpet, Laminate, Tile, Wood
Exterior
Garage Spaces 2.0
Garage Description Attached
Utilities Available Telephone Available
Roof Type Shingle - Asphalt
Building
Story 1
Foundation Poured Concrete
Sewer Cesspool, Septic
Construction Status Existing
Read Less

GET MORE INFORMATION




