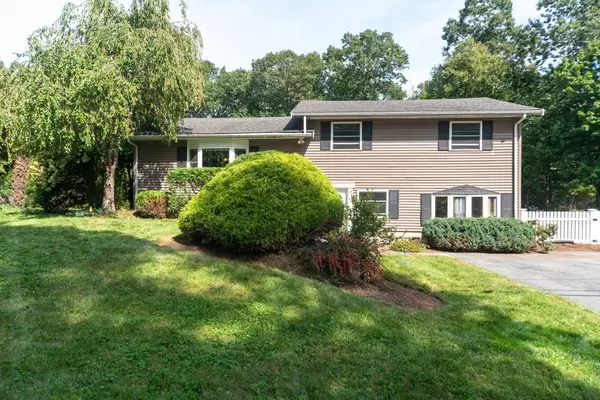For more information regarding the value of a property, please contact us for a free consultation.
95 North Main St Easton, MA 02356
Want to know what your home might be worth? Contact us for a FREE valuation!

Our team is ready to help you sell your home for the highest possible price ASAP
Key Details
Sold Price $652,000
Property Type Single Family Home
Sub Type Single Family Residence
Listing Status Sold
Purchase Type For Sale
Square Footage 2,139 sqft
Price per Sqft $304
MLS Listing ID 73190095
Sold Date 03/28/24
Bedrooms 3
Full Baths 2
HOA Y/N false
Year Built 1956
Annual Tax Amount $6,719
Tax Year 2023
Lot Size 0.420 Acres
Acres 0.42
Property Description
BEST AND FINAL OFFER DEADLINE MONDAY 2/5 AT NOON with an answer by Monday after dinner. This beautifully cared for and updated multi-level home offers endless possibilities. Step inside the ground floor and find a finished family room with full bathroom, exit to the backyard and step down to a huge laundry/utility/storage area. Head upstairs to the main floor with spacious dining room that leads to a beautifully open and updated granite kitchen with eat-in area that leads to sunroom with vaulted ceiling and oversees the fenced in backyard. Step upstairs to find the 3 large bedrooms and rounded off with a full bath. The yard is one to marvel at with the inground pool, trex deck leading to the newer patio, garden and swing set area!! Hosting friends will be a pleasure with this home!! Don't let this one get away!! Sellers have a place to go, so can be in for the Spring and prime pool time!!
Location
State MA
County Bristol
Zoning Res
Direction Main St to N Main St
Rooms
Family Room Flooring - Stone/Ceramic Tile, Window(s) - Bay/Bow/Box, Recessed Lighting, Gas Stove
Basement Partially Finished, Walk-Out Access, Sump Pump
Primary Bedroom Level Third
Dining Room Flooring - Hardwood, Window(s) - Bay/Bow/Box, Recessed Lighting
Kitchen Flooring - Stone/Ceramic Tile, Dining Area, Breakfast Bar / Nook, Cabinets - Upgraded, Recessed Lighting
Interior
Interior Features Closet, Beamed Ceilings, Vaulted Ceiling(s), Slider, Entrance Foyer, Sun Room
Heating Forced Air, Natural Gas
Cooling Central Air
Flooring Carpet, Laminate, Hardwood, Flooring - Stone/Ceramic Tile
Fireplaces Number 2
Fireplaces Type Dining Room, Family Room
Appliance Gas Water Heater, Range, Dishwasher, Microwave
Laundry Walk-in Storage, In Basement, Washer Hookup
Exterior
Exterior Feature Deck, Patio, Pool - Inground, Rain Gutters, Storage, Sprinkler System, Fenced Yard
Fence Fenced
Pool In Ground
Community Features Shopping, Park, Walk/Jog Trails, Golf, Medical Facility, House of Worship, Public School, University
Utilities Available for Electric Range, for Electric Oven, Washer Hookup, Generator Connection
Waterfront false
Roof Type Shingle
Parking Type Paved Drive, Off Street, Paved
Total Parking Spaces 4
Garage No
Private Pool true
Building
Lot Description Wooded, Easements, Level
Foundation Concrete Perimeter
Sewer Private Sewer
Water Public
Schools
High Schools Oliver Ames
Others
Senior Community false
Acceptable Financing Contract
Listing Terms Contract
Read Less
Bought with Rafael Reyes • eXp Realty
GET MORE INFORMATION




