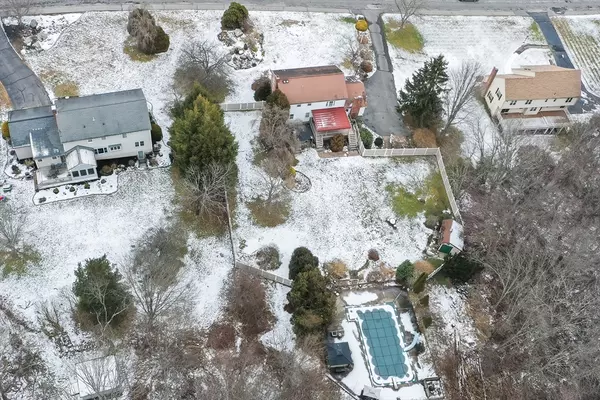For more information regarding the value of a property, please contact us for a free consultation.
39 Fox Run Rd Bellingham, MA 02019
Want to know what your home might be worth? Contact us for a FREE valuation!

Our team is ready to help you sell your home for the highest possible price ASAP
Key Details
Sold Price $700,000
Property Type Single Family Home
Sub Type Single Family Residence
Listing Status Sold
Purchase Type For Sale
Square Footage 2,312 sqft
Price per Sqft $302
MLS Listing ID 73198151
Sold Date 03/29/24
Style Colonial
Bedrooms 4
Full Baths 2
Half Baths 1
HOA Y/N false
Year Built 1985
Annual Tax Amount $6,672
Tax Year 2023
Lot Size 1.060 Acres
Acres 1.06
Property Description
Nestled in serene surroundings, this 4-bed, 2.5-bath Brick Front Colonial with a 2-car garage exudes tranquility. The first floor boasts fireplaces in the living and family rooms, a formal dining room, and a remodeled kitchen with double sinks. French doors open to a versatile home office, craft room or flex room. Upstairs, discover 4 generously sized bedrooms and 2 full baths. The 2023-renovated primary bath adds sophistication. Outside, a meticulously maintained fenced yard embraces a 20x40 in-ground pool, creating a captivating entertainment and relaxation space. Winter brings its own charm with a hot tub overlooking the private backyard retreat. Recent upgrades, including a new fence, lamp posts, and a 2022-replaced oil tank and pool liner, reflect the meticulous care invested in this residence. The seamless blend of classic charm and modern convenience makes it an ideal haven for family living and entertaining. Conveniently located near highways, shopping, and dining!
Location
State MA
County Norfolk
Zoning RE
Direction South Main Street to Fox Run Road
Rooms
Family Room Wood / Coal / Pellet Stove, Flooring - Wall to Wall Carpet, Flooring - Vinyl, Deck - Exterior, Exterior Access
Basement Full, Interior Entry, Garage Access, Sump Pump, Radon Remediation System, Unfinished
Primary Bedroom Level Second
Dining Room Flooring - Hardwood
Kitchen Flooring - Vinyl, Dining Area, Countertops - Stone/Granite/Solid, Remodeled, Stainless Steel Appliances
Interior
Interior Features Home Office, Central Vacuum
Heating Baseboard, Oil
Cooling None
Flooring Vinyl, Carpet, Hardwood, Flooring - Wall to Wall Carpet
Fireplaces Number 2
Fireplaces Type Living Room
Appliance Tankless Water Heater, Range, Dishwasher, Microwave, Refrigerator, Washer, Dryer
Laundry Main Level, First Floor, Electric Dryer Hookup, Washer Hookup
Exterior
Exterior Feature Deck - Wood, Pool - Inground, Rain Gutters, Hot Tub/Spa, Storage, Decorative Lighting, Fenced Yard, Gazebo
Garage Spaces 2.0
Fence Fenced
Pool In Ground
Community Features Shopping, Park, Golf, Conservation Area, Highway Access, Public School, Sidewalks
Utilities Available for Electric Range, for Electric Oven, for Electric Dryer, Washer Hookup
Waterfront false
Roof Type Shingle
Parking Type Attached, Under, Garage Door Opener, Paved Drive, Off Street, Paved
Total Parking Spaces 8
Garage Yes
Private Pool true
Building
Lot Description Wooded, Gentle Sloping
Foundation Concrete Perimeter
Sewer Private Sewer
Water Public
Schools
Elementary Schools South Elemen
Middle Schools Bms
High Schools Bhs
Others
Senior Community false
Acceptable Financing Contract
Listing Terms Contract
Read Less
Bought with Peter Korthy • Keller Williams Realty Boston-Metro | Back Bay
GET MORE INFORMATION




