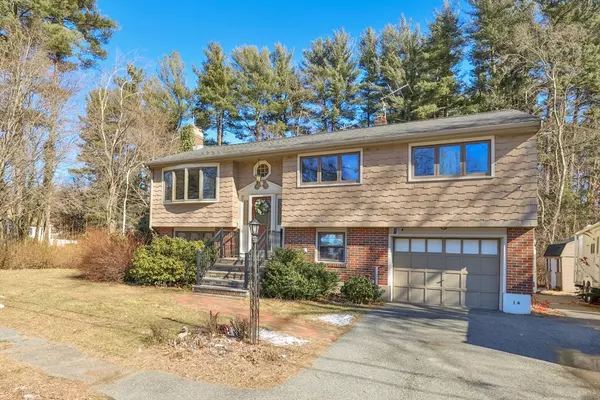For more information regarding the value of a property, please contact us for a free consultation.
14 Jef Rd Billerica, MA 01821
Want to know what your home might be worth? Contact us for a FREE valuation!

Our team is ready to help you sell your home for the highest possible price ASAP
Key Details
Sold Price $699,000
Property Type Single Family Home
Sub Type Single Family Residence
Listing Status Sold
Purchase Type For Sale
Square Footage 1,508 sqft
Price per Sqft $463
MLS Listing ID 73202759
Sold Date 03/28/24
Style Split Entry
Bedrooms 3
Full Baths 2
HOA Y/N false
Year Built 1967
Annual Tax Amount $6,413
Tax Year 2023
Lot Size 0.710 Acres
Acres 0.71
Property Description
Welcome to this charming single-family split entry home. This spacious and well-maintained home features 3 bedrooms and 2 bathrooms. Situated on 3/4 of an acre lot, This property provides ample space for outdoor activities and relaxation .As you enter the home, you are greeted by a cozy fire placed living room, an updated kitchen equipped with granite countertops, stainless steel appliances, and upgraded cabinets. The renovated sunroom offers lots of natural light with new thermal windows and a slider to the deck. There are hardwood floors throughout the main level. On the lower level there is family room with a wood burning fireplace with sliders to the back yard. Conveniently located on the Burlington line, this home offers easy access to major highways, shopping and restaurants.
Location
State MA
County Middlesex
Area Pinehurst
Zoning 3
Direction GPS
Rooms
Family Room Flooring - Wall to Wall Carpet, Exterior Access, Slider
Basement Full
Primary Bedroom Level First
Dining Room Flooring - Hardwood
Kitchen Flooring - Hardwood, Countertops - Stone/Granite/Solid
Interior
Interior Features Slider, Sun Room, Walk-up Attic
Heating Baseboard, Electric Baseboard
Cooling Window Unit(s)
Flooring Wood, Tile, Carpet, Flooring - Wall to Wall Carpet
Fireplaces Number 2
Fireplaces Type Family Room, Living Room
Appliance Water Heater, Range, Dishwasher, Disposal, Microwave
Laundry In Basement, Electric Dryer Hookup
Exterior
Exterior Feature Balcony / Deck, Deck, Deck - Wood, Rain Gutters, Storage
Garage Spaces 1.0
Community Features Public Transportation, Shopping, Golf, Medical Facility, Laundromat, Public School
Utilities Available for Electric Range, for Electric Dryer
Waterfront false
Roof Type Shingle
Parking Type Under, Paved Drive, Off Street
Total Parking Spaces 4
Garage Yes
Building
Foundation Concrete Perimeter
Sewer Public Sewer
Water Public
Schools
Elementary Schools Ditson
Middle Schools Locke
High Schools Tech/Bmhs
Others
Senior Community false
Read Less
Bought with Joyce Dastou • Century 21 Your Way
GET MORE INFORMATION




