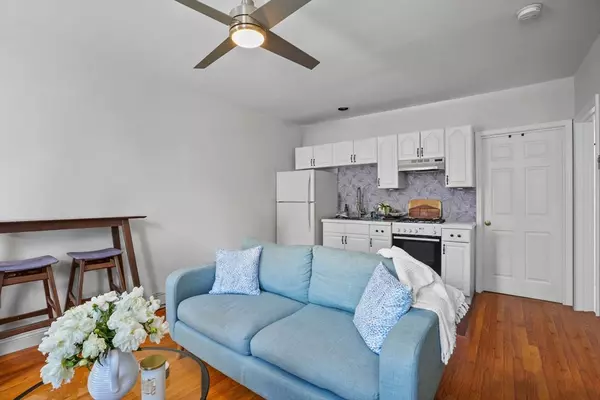For more information regarding the value of a property, please contact us for a free consultation.
140 D St. Boston, MA 02127
Want to know what your home might be worth? Contact us for a FREE valuation!

Our team is ready to help you sell your home for the highest possible price ASAP
Key Details
Sold Price $1,250,000
Property Type Multi-Family
Sub Type Multi Family
Listing Status Sold
Purchase Type For Sale
Square Footage 1,421 sqft
Price per Sqft $879
MLS Listing ID 73200324
Sold Date 03/29/24
Bedrooms 4
Full Baths 2
Half Baths 1
Year Built 1890
Annual Tax Amount $10,364
Tax Year 2023
Lot Size 1,306 Sqft
Acres 0.03
Property Description
This lucrative multi-family provides various opportunities for both owner occupants and investors. Either sit back and collect rents or renovate & expand thanks to ZBA approval that will be transferred with the sale. Approved plans add roughly 600 net sqft. to the property. Unit 1 is highlighted by a generously-sized bedroom which is complemented by an ample amount of closet space. An upgraded bathroom and a secluded back deck complete this unit. The second unit is composed of 3 beds, 1.5 baths & offers an abundance of indoor and outdoor space. The open living area flows seamlessly into the updated kitchen, which is brought to life by newer flooring and sleek cabinetry. In addition to the three bedrooms, the penthouse provides an office space that is accommodating for a work-from-home setup or can be used as a 4th bedroom. A private back deck overlooks a fenced-in backyard that is perfect for outdoor hangouts with friends & family and in-unit laundry adds to the convenience.
Location
State MA
County Suffolk
Area South Boston
Zoning R2
Direction D St. in between W 7th and W 8th
Rooms
Basement Interior Entry, Unfinished
Interior
Interior Features Ceiling Fan(s), Living Room, Kitchen, Office/Den
Heating Electric, Natural Gas
Flooring Wood, Vinyl, Carpet, Hardwood
Appliance Range, Refrigerator, Freezer, Dishwasher, Microwave, Washer, Dryer
Exterior
Exterior Feature Balcony/Deck
Fence Fenced/Enclosed, Fenced
Community Features Public Transportation, Shopping, Park, Walk/Jog Trails, Medical Facility, Laundromat, Highway Access, Public School
Waterfront Description Beach Front,Bay,Harbor,Ocean,1 to 2 Mile To Beach,Beach Ownership(Public)
View Y/N Yes
View City View(s), City
Roof Type Rubber
Garage No
Building
Story 3
Foundation Concrete Perimeter
Sewer Public Sewer
Water Public
Schools
Elementary Schools Bps
Middle Schools Bps
High Schools Bps
Others
Senior Community false
Read Less
Bought with Camryn Caron • Compass



