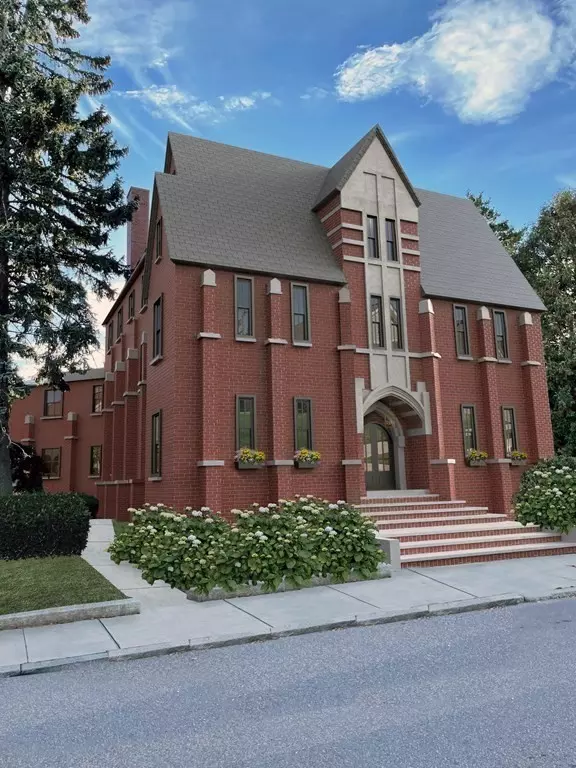For more information regarding the value of a property, please contact us for a free consultation.
56 Blaney Street #6 Swampscott, MA 01907
Want to know what your home might be worth? Contact us for a FREE valuation!

Our team is ready to help you sell your home for the highest possible price ASAP
Key Details
Sold Price $1,050,000
Property Type Condo
Sub Type Condominium
Listing Status Sold
Purchase Type For Sale
Square Footage 1,897 sqft
Price per Sqft $553
MLS Listing ID 73158506
Sold Date 03/29/24
Bedrooms 3
Full Baths 2
HOA Y/N true
Year Built 1922
Tax Year 2023
Lot Size 10,018 Sqft
Acres 0.23
Property Description
Welcome to The Blaney: Luxury Swampscott condos in a historic convent conversion. Situated in the charming downtown of Swampscott but tucked away, these units offer a tranquil escape from the city while being just minutes away from Boston. Enjoy scenic walks along the coastline, indulge in the vibrant local restaurant scene or enjoy the quick commuter rail ride into the city without having to travel more than 1 mile to experience it all. Unit 6 is the spectacular PENTHOUSE unit featuring 3 bedrooms 2 full baths w/ocean peeks! The open concept living/dining area has an electric fireplace, custom built ins and is the perfect space for entertaining. The chef's dream kitchen features Thermador appliance package w/6 burner stove, large kitchen island & loads of storage. The primary suite is a knee buckler with designer bath, fabulous views and walk-in closet. Don't miss your chance to own a piece of history with all the comforts of modern living. 50% of the units are already reserved!
Location
State MA
County Essex
Area Olmsted Historic District
Zoning A4
Direction Momument Ave to Elmwood Road, right to Redington Street, left to Blaney Street
Rooms
Basement N
Primary Bedroom Level Main, Third
Dining Room Flooring - Hardwood
Kitchen Flooring - Hardwood, Countertops - Stone/Granite/Solid, Countertops - Upgraded, Kitchen Island, Cabinets - Upgraded, Open Floorplan, Recessed Lighting, Gas Stove, Lighting - Sconce, Lighting - Overhead
Interior
Interior Features Home Office
Heating Forced Air, Natural Gas
Cooling Central Air
Flooring Tile, Hardwood, Flooring - Hardwood
Fireplaces Number 1
Fireplaces Type Living Room
Appliance Range, Dishwasher, Disposal, Microwave, Refrigerator, Washer, Dryer
Laundry Main Level, Third Floor, In Unit
Exterior
Exterior Feature Rain Gutters
Community Features Public Transportation, Shopping, Park, Walk/Jog Trails, Golf, Medical Facility, Conservation Area, House of Worship, Marina, Private School, Public School, T-Station, University
Utilities Available for Gas Range
Waterfront false
Waterfront Description Beach Front,Ocean,Direct Access,Walk to,0 to 1/10 Mile To Beach,Beach Ownership(Public)
Roof Type Shingle
Parking Type Off Street, Deeded, Driveway
Total Parking Spaces 2
Garage No
Building
Story 1
Sewer Public Sewer
Water Public
Schools
Elementary Schools Stanley
Middle Schools Sms
High Schools Shs
Others
Pets Allowed Yes w/ Restrictions
Senior Community false
Read Less
Bought with Colleen Godfrey • VRG Massachusetts LLC
GET MORE INFORMATION




