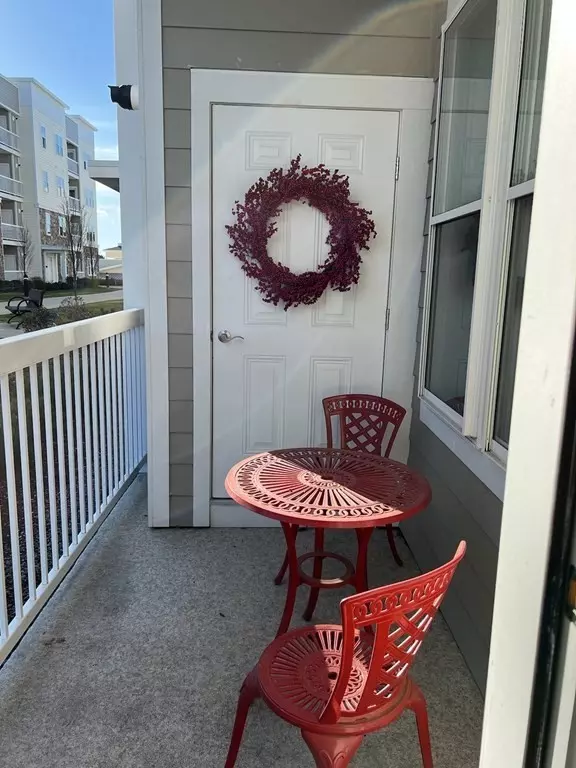For more information regarding the value of a property, please contact us for a free consultation.
120 University Ave #2106 Westwood, MA 02090
Want to know what your home might be worth? Contact us for a FREE valuation!

Our team is ready to help you sell your home for the highest possible price ASAP
Key Details
Sold Price $740,000
Property Type Condo
Sub Type Condominium
Listing Status Sold
Purchase Type For Sale
Square Footage 1,480 sqft
Price per Sqft $500
MLS Listing ID 73180803
Sold Date 04/01/24
Bedrooms 2
Full Baths 2
HOA Fees $740/mo
HOA Y/N true
Year Built 2018
Annual Tax Amount $9,800
Tax Year 2022
Property Description
The 2BR, 2BR condo is a semi-new construction (2018 Build) boasts modern design elements and convenient amenities. Situated close to vibrant University Station, this unit offers residents a comfortable and stylish living space. As you enter you are greeted by an open-concept layout that maximizes space and natural light. The living area features large windows, allowing sunlight to flood the Flooring is sleek hardwood, adding an elegant touch to the interior. Kitchen offers state-of-the-art SS appliances, The large dining area, perfect for enjoying meals with family and friends. The LR is spacious and inviting, ideal for relaxing or entertaining guests. The primary BR is generously sized and includes an en-suite bathroom for added privacy. The bathroom features contemporary fixtures, a walk-in shower, and a vanity with ample storage space. The 2nd bedroom is also well-appointed and can accommodate guests or be used as a home office or study. Included are 2 designated parking spaces.
Location
State MA
County Norfolk
Direction Blue Hill Dr to University Ave
Rooms
Basement N
Primary Bedroom Level Main, First
Dining Room Flooring - Hardwood, Window(s) - Picture, Exterior Access, Open Floorplan, Lighting - Overhead, Crown Molding
Interior
Interior Features Pantry, Countertops - Upgraded, Kitchen Island, Cabinets - Upgraded, Recessed Lighting, Crown Molding, Kitchen
Heating Forced Air, Natural Gas
Cooling Central Air
Flooring Tile, Carpet, Hardwood, Flooring - Hardwood
Appliance Dishwasher, Microwave, Range, Refrigerator, Washer, Dryer, ENERGY STAR Qualified Refrigerator, ENERGY STAR Qualified Dryer, ENERGY STAR Qualified Dishwasher, ENERGY STAR Qualified Washer, Range Hood
Laundry Electric Dryer Hookup, Recessed Lighting, Washer Hookup, First Floor, In Unit
Exterior
Exterior Feature Porch
Garage Spaces 2.0
Community Features Public Transportation, Shopping, Pool, Tennis Court(s), Park, Walk/Jog Trails, Medical Facility, Highway Access, House of Worship, Private School, Public School, T-Station, University
Utilities Available for Gas Range
Waterfront false
Parking Type Under, Garage Door Opener, Deeded, Assigned, Off Street
Garage Yes
Building
Story 1
Sewer Public Sewer
Water Public
Schools
Elementary Schools Downey
Middle Schools Wms
High Schools Whs
Others
Senior Community false
Read Less
Bought with Lisa Aron Williams • Coldwell Banker Realty - Sudbury
GET MORE INFORMATION




