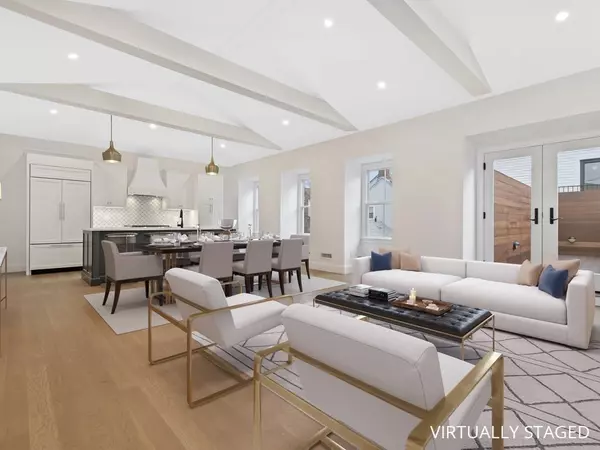For more information regarding the value of a property, please contact us for a free consultation.
560 East Fifth Street #CH Boston, MA 02127
Want to know what your home might be worth? Contact us for a FREE valuation!

Our team is ready to help you sell your home for the highest possible price ASAP
Key Details
Sold Price $1,150,000
Property Type Condo
Sub Type Condominium
Listing Status Sold
Purchase Type For Sale
Square Footage 1,293 sqft
Price per Sqft $889
MLS Listing ID 73159664
Sold Date 04/02/24
Bedrooms 2
Full Baths 2
HOA Fees $332/mo
HOA Y/N true
Year Built 1900
Annual Tax Amount $11,130
Tax Year 2020
Property Description
Extraordinary Carriage House Beyond Compare! This remarkable residence boasts a private entrance and offers an expansive two-bedroom, two-bathroom floor plan, complete with garage parking and a private walkout deck! Spanning nearly 1,300 square feet, this home is bathed in abundant south-facing sunlight, creating an inviting and vibrant ambiance throughout. The living space is a grand open-concept design featuring soaring cathedral ceilings that impart a sense of grandeur and spaciousness. Crafted by a premier developer, this home showcases the utmost in craftsmanship, high-end appliances, and exquisite finishes. The gourmet kitchen is a culinary enthusiast's dream, featuring top-tier amenities such as a Subzero refrigerator, Wolf range, and Cove dishwasher. The 4' white oak flooring gleams with elegance and adds to the overall sense of luxury. With its flawless floor plan, this Carriage House epitomizes gracious living
Location
State MA
County Suffolk
Area South Boston
Zoning RES
Direction K Street to East Fifth Street
Rooms
Basement N
Interior
Heating Forced Air, Natural Gas
Cooling Central Air
Flooring Wood
Appliance Range, Dishwasher, Microwave, Refrigerator, Washer, Dryer
Laundry In Unit
Exterior
Exterior Feature Deck - Roof, City View(s)
Garage Spaces 1.0
Community Features Public Transportation, Park, Walk/Jog Trails
Utilities Available for Gas Range
Waterfront Description Beach Front,3/10 to 1/2 Mile To Beach
View Y/N Yes
View City
Garage Yes
Building
Story 1
Sewer Public Sewer
Water Public
Others
Pets Allowed Yes
Senior Community false
Read Less
Bought with The Ryan J. Glass Team • Gibson Sotheby's International Realty



