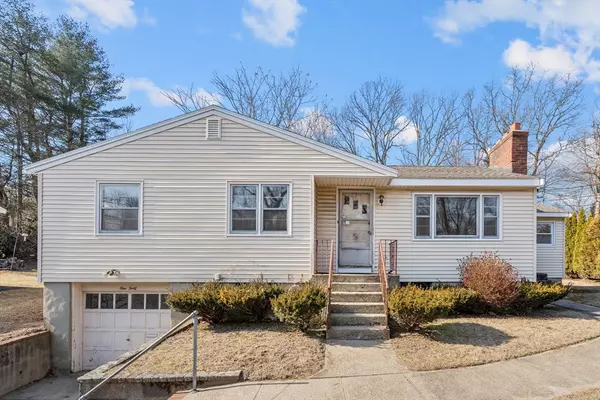For more information regarding the value of a property, please contact us for a free consultation.
140 Mishawum Rd Woburn, MA 01801
Want to know what your home might be worth? Contact us for a FREE valuation!

Our team is ready to help you sell your home for the highest possible price ASAP
Key Details
Sold Price $555,000
Property Type Single Family Home
Sub Type Single Family Residence
Listing Status Sold
Purchase Type For Sale
Square Footage 1,302 sqft
Price per Sqft $426
MLS Listing ID 73206467
Sold Date 04/03/24
Style Ranch
Bedrooms 3
Full Baths 1
HOA Y/N false
Year Built 1956
Annual Tax Amount $4,551
Tax Year 2023
Lot Size 0.270 Acres
Acres 0.27
Property Description
Do not miss the opportunity to revitalize this charming ranch situated in a convenient location with easy access to the new Woburn Village and all of its restaurants and shops, both Route 93 and 95, Anderson Commuter Rail/Bus Station, Woburn Center and more. Whether you are looking for an investment or a home you can make your own, the potential is there. Enter into the welcoming living room, with a fireplace and oversized windows enhancing the space. Proceed into the huge kitchen, which is primed to be turned into your dream cooking space, and serve meals in the attached dining room/sun room. This level is completed by a full bath and three sizable bedrooms with generous closets. The unfinished basement with high ceilings and plumbing for a second bathroom allows for the option of future expansion, and the attached garage is deep enough to fit a sedan/small SUV with room for additional storage.
Location
State MA
County Middlesex
Zoning R-1
Direction Main St. to Mishawum Rd.
Rooms
Basement Full, Interior Entry, Garage Access, Concrete, Unfinished
Primary Bedroom Level Main, First
Dining Room Flooring - Vinyl
Kitchen Ceiling Fan(s), Dining Area, Wainscoting
Interior
Heating Baseboard, Oil
Cooling None
Flooring Tile, Vinyl, Hardwood
Fireplaces Number 2
Fireplaces Type Living Room
Appliance Water Heater, Range, Refrigerator
Laundry Electric Dryer Hookup, Washer Hookup
Exterior
Garage Spaces 1.0
Community Features Public Transportation, Shopping, Park, Medical Facility, Highway Access, House of Worship, Public School, T-Station, Sidewalks
Utilities Available for Electric Range, for Electric Dryer, Washer Hookup
Waterfront false
Roof Type Shingle
Parking Type Attached, Paved Drive, Off Street, Paved
Total Parking Spaces 3
Garage Yes
Building
Foundation Concrete Perimeter, Block
Sewer Public Sewer
Water Public
Schools
Elementary Schools Linscott
Middle Schools Kennedy
High Schools Wmhs
Others
Senior Community false
Read Less
Bought with Steve McKenna & The Home Advantage Team • Gibson Sotheby's International Realty
GET MORE INFORMATION




