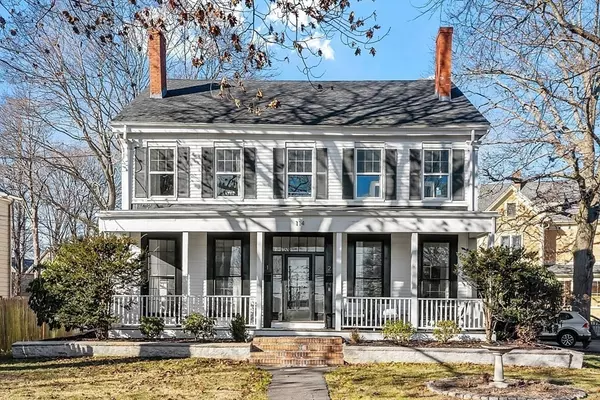For more information regarding the value of a property, please contact us for a free consultation.
114 Cottage Street #1 Melrose, MA 02176
Want to know what your home might be worth? Contact us for a FREE valuation!

Our team is ready to help you sell your home for the highest possible price ASAP
Key Details
Sold Price $777,000
Property Type Condo
Sub Type Condominium
Listing Status Sold
Purchase Type For Sale
Square Footage 1,587 sqft
Price per Sqft $489
MLS Listing ID 73202159
Sold Date 04/04/24
Bedrooms 3
Full Baths 1
HOA Fees $390/mo
HOA Y/N true
Year Built 1900
Annual Tax Amount $5,690
Tax Year 2024
Property Description
Step into the allure of old-world charm blended seamlessly with modern amenities in this beautifully renovated 3 beds, 1 bath condo nestled in vibrant Melrose Center. With high ceilings and an open floor plan, the living space exudes spaciousness and comfort, ideal for relaxing evenings or hosting gatherings & holidays. The kitchen boasts modern conveniences alongside timeless charm, large island with granite counters, ample storage and SS appliances. Two oversized corner bedrooms offer privacy, relaxation and are flooded with natural light with an additional 3rd bedroom ideal for home office/gym. In-unit laundry, add'l on-site storage & 2 tandem off-street parking spot creates easy living! Minutes away from downtown and two commuter train stops (Cedar Park & West Wyoming), convenience meets culture with easy access to shops, restaurants, and entertainment. This luxury unit is a perfect opportunity for first-time buyers, empty nesters or any buyers looking for easy living!
Location
State MA
County Middlesex
Zoning URA
Direction Corner to West Foster Street and Cottage Street
Rooms
Basement Y
Primary Bedroom Level Main, First
Dining Room Flooring - Hardwood, Open Floorplan
Kitchen Countertops - Stone/Granite/Solid, Kitchen Island, Exterior Access, Open Floorplan
Interior
Heating Forced Air, Natural Gas
Cooling Central Air
Flooring Tile, Hardwood
Fireplaces Number 1
Fireplaces Type Living Room
Appliance Range, Dishwasher, Disposal, Microwave, Refrigerator, Washer, Dryer
Laundry Electric Dryer Hookup, Washer Hookup, First Floor, In Unit
Exterior
Exterior Feature Porch
Community Features Public Transportation, Pool, Tennis Court(s), Park, Golf, Medical Facility, Laundromat, Highway Access, House of Worship, Private School, Public School, T-Station
Utilities Available for Gas Range, for Electric Dryer, Washer Hookup
Waterfront false
Roof Type Shingle
Parking Type Off Street, Tandem, Paved
Total Parking Spaces 2
Garage No
Building
Story 1
Sewer Public Sewer
Water Public
Schools
Elementary Schools Various
Middle Schools Mvmms
High Schools Mhs
Others
Pets Allowed Yes
Senior Community false
Read Less
Bought with Nathan Seavey • Leading Edge Real Estate
GET MORE INFORMATION


