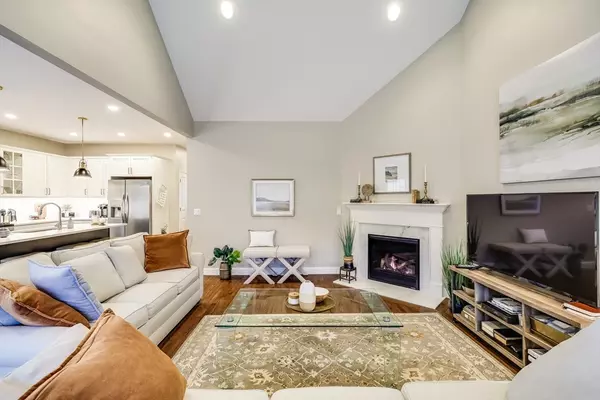For more information regarding the value of a property, please contact us for a free consultation.
74 Boatwrights Loop Plymouth, MA 02360
Want to know what your home might be worth? Contact us for a FREE valuation!

Our team is ready to help you sell your home for the highest possible price ASAP
Key Details
Sold Price $869,000
Property Type Single Family Home
Sub Type Single Family Residence
Listing Status Sold
Purchase Type For Sale
Square Footage 2,481 sqft
Price per Sqft $350
Subdivision Boatwright'S Loop
MLS Listing ID 73206211
Sold Date 04/05/24
Style Contemporary
Bedrooms 3
Full Baths 2
Half Baths 1
HOA Fees $248/mo
HOA Y/N true
Year Built 2017
Annual Tax Amount $9,484
Tax Year 2024
Lot Size 6,534 Sqft
Acres 0.15
Property Description
A true gem in the Boatwright's Loop neighborhood in The Pinehills. This Admiral II design is filled w/many upgraded features. The home site offers privacy w/a peaceful wooded backyard. Lovely touches shown in every room. A beautiful front porch welcomes you into a gracious foyer. Study has glass French doors, crown molding and plantation shutters. Powder room has pedestal sink, ceramic tile floor and plantation shutter. The open floor plan features a fabulous white kitchen w/spacious island, pendant lights, granite counter tops, stainless appliances, gas range, & dining area. The living room has vaulted ceilings, gas fireplace w/marble surround, recessed lights, overlooking wooded rear yard. A gracious primary bedroom suite has hardwood floors, vaulted ceiling, 2 walk-in closets, bath w/ceramic tile flooring, soaking tub, tiled shower, & double vanities. 2nd floor w/2 guest bedrooms & full bath. Plantation shutters. Whole house generator. Plenty of storage in lower level.
Location
State MA
County Plymouth
Area Pinehills
Zoning RR
Direction Route 3 to Exit 7, Left onto Clark Road, first right onto Boatwright's Loop at Mainstone Blvd.
Rooms
Basement Full, Bulkhead, Unfinished
Primary Bedroom Level Main, First
Dining Room Flooring - Hardwood, Exterior Access, Slider
Kitchen Flooring - Hardwood, Pantry, Countertops - Stone/Granite/Solid, Kitchen Island, Open Floorplan, Recessed Lighting, Stainless Steel Appliances, Gas Stove, Lighting - Pendant
Interior
Interior Features Crown Molding, Study, High Speed Internet
Heating Forced Air, Natural Gas
Cooling Central Air
Flooring Tile, Carpet, Hardwood, Flooring - Hardwood
Fireplaces Number 1
Fireplaces Type Living Room
Appliance Gas Water Heater, Range, Dishwasher, Disposal, Trash Compactor, Microwave, Refrigerator, Washer, Dryer, Range Hood, Plumbed For Ice Maker
Laundry Flooring - Stone/Ceramic Tile, Electric Dryer Hookup, Washer Hookup, First Floor
Exterior
Exterior Feature Porch, Deck - Composite, Patio, Rain Gutters, Professional Landscaping, Sprinkler System, Screens
Garage Spaces 2.0
Community Features Shopping, Pool, Tennis Court(s), Walk/Jog Trails, Golf, Medical Facility, Highway Access
Utilities Available for Gas Range, for Electric Oven, for Electric Dryer, Washer Hookup, Icemaker Connection
Roof Type Shingle
Total Parking Spaces 2
Garage Yes
Building
Lot Description Wooded
Foundation Concrete Perimeter
Sewer Other
Water Other
Architectural Style Contemporary
Others
Senior Community false
Read Less
Bought with Hourihan Group • Coldwell Banker Realty - Plymouth



