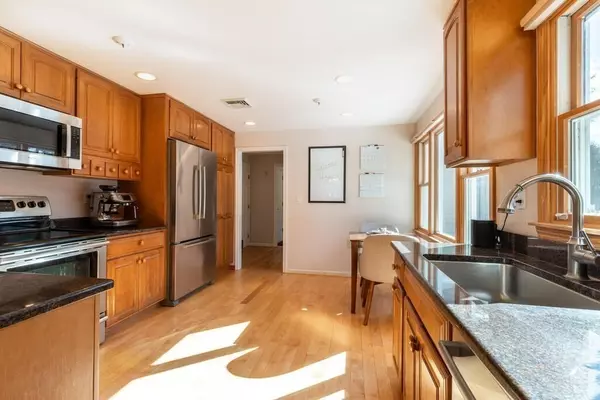For more information regarding the value of a property, please contact us for a free consultation.
9 Flintlock Ln Sudbury, MA 01776
Want to know what your home might be worth? Contact us for a FREE valuation!

Our team is ready to help you sell your home for the highest possible price ASAP
Key Details
Sold Price $1,150,000
Property Type Single Family Home
Sub Type Single Family Residence
Listing Status Sold
Purchase Type For Sale
Square Footage 2,124 sqft
Price per Sqft $541
MLS Listing ID 73205608
Sold Date 04/05/24
Style Colonial
Bedrooms 4
Full Baths 2
Half Baths 1
HOA Y/N false
Year Built 1977
Annual Tax Amount $13,695
Tax Year 2024
Lot Size 0.980 Acres
Acres 0.98
Property Description
Step into serenity with this immaculate colonial, basking in natural light on a superb, flat corner lot. Expansive living room boasts built-ins and a stunning picture window, while the eat-in-kitchen features stainless steel appliances & delightful backyard views. Hosting formal gatherings? The dining room awaits. Cozy up in the family room featuring a brick accent wall, gas fireplace, & deck access. A versatile fourth bedroom on the main level offers flexibility for office space or guest quarters. Upstairs, find three generously sized bedrooms including a master retreat with custom walk-in closet and private bath. The second-floor bath, renovated in 2019, exudes elegance with a grey wood vanity, double sinks, and granite counters. Gleaming hardwood floors flow throughout. Abundant storage space awaits in the lower level. Embrace outdoor living on the deck as you plan your spring and summer BBQs. Perfectly situated in coveted Sudbury, start envisioning your future here!
Location
State MA
County Middlesex
Zoning RESA
Direction Morse Road>Woodmere Drive>Flintlock Lane
Rooms
Family Room Beamed Ceilings, Flooring - Hardwood, Cable Hookup, Deck - Exterior, Slider
Basement Full, Interior Entry, Radon Remediation System
Primary Bedroom Level Second
Dining Room Flooring - Hardwood, Chair Rail
Kitchen Flooring - Hardwood, Window(s) - Picture, Dining Area, Countertops - Stone/Granite/Solid, Cabinets - Upgraded, Recessed Lighting
Interior
Heating Baseboard, Natural Gas
Cooling Central Air
Flooring Tile, Hardwood
Fireplaces Number 1
Fireplaces Type Family Room
Appliance Gas Water Heater, Range, Dishwasher, Microwave, Refrigerator, Washer, Dryer, Plumbed For Ice Maker
Laundry Electric Dryer Hookup, Washer Hookup, First Floor
Exterior
Exterior Feature Deck
Garage Spaces 2.0
Community Features Shopping, Pool, Tennis Court(s), Park, Walk/Jog Trails, Conservation Area, Public School
Utilities Available for Electric Range, for Electric Dryer, Washer Hookup, Icemaker Connection
Waterfront false
Roof Type Shingle
Total Parking Spaces 6
Garage Yes
Building
Lot Description Corner Lot, Wooded, Easements
Foundation Concrete Perimeter
Sewer Inspection Required for Sale, Private Sewer
Water Public
Schools
Elementary Schools Nixon
Middle Schools Curtis
High Schools Lincoln Sudbury
Others
Senior Community false
Read Less
Bought with Hans Brings RESULTS • Coldwell Banker Realty - Waltham
GET MORE INFORMATION




