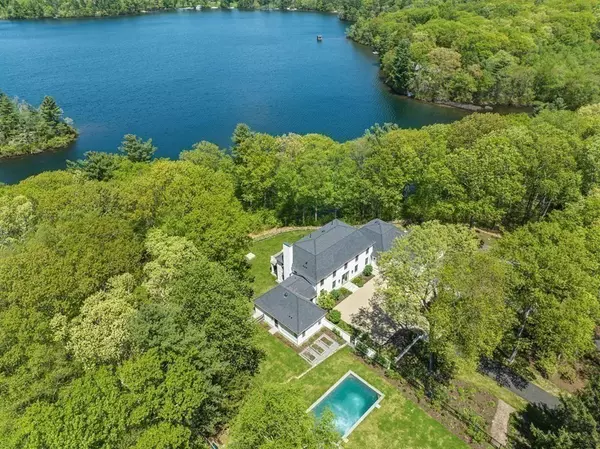For more information regarding the value of a property, please contact us for a free consultation.
151 Forest St Sherborn, MA 01770
Want to know what your home might be worth? Contact us for a FREE valuation!

Our team is ready to help you sell your home for the highest possible price ASAP
Key Details
Sold Price $4,775,000
Property Type Single Family Home
Sub Type Single Family Residence
Listing Status Sold
Purchase Type For Sale
Square Footage 5,795 sqft
Price per Sqft $823
MLS Listing ID 73119454
Sold Date 04/12/24
Style French Colonial,Other (See Remarks)
Bedrooms 5
Full Baths 5
Half Baths 2
HOA Y/N false
Year Built 1979
Annual Tax Amount $47,080
Tax Year 2024
Lot Size 3.450 Acres
Acres 3.45
Property Description
Luxury and exquisite detail define this spectacular French country manor privately sited on 3.5 acres overlooking Farm Pond. A stunning courtyard surrounded with high walls and colorful gardens lead to the front entry. The open foyer with a wall of glass and an open "floating" staircase provide a direct view of the pond. The impeccable full renovation of this home with the outstanding artful and architectural foundation enhances a contemporary design which provides a brilliance of natural light and a wonderful flow throughout. A luxurious primary suite with direct access to the heated inground pool, or patio with views of the pond. Four additional ensuite bedrooms on the second level, along with second laundry. The well appointed chef's kitchen with top of the line appliances is enhanced with a significant dining area and access to the screened porch. The elegant living room, casual family room with dining area and a private office, lead to the private lawn area and steps to the pond!
Location
State MA
County Middlesex
Zoning RC
Direction Farm Rd to Forest Street
Rooms
Family Room Closet/Cabinets - Custom Built, Flooring - Hardwood, Deck - Exterior, Exterior Access, Open Floorplan, Recessed Lighting
Basement Full, Interior Entry, Radon Remediation System, Unfinished
Primary Bedroom Level First
Dining Room Flooring - Hardwood, Open Floorplan, Recessed Lighting, Lighting - Pendant
Kitchen Flooring - Hardwood, Dining Area, Pantry, Countertops - Stone/Granite/Solid, Kitchen Island, Breakfast Bar / Nook, Cabinets - Upgraded, Exterior Access, Open Floorplan, Recessed Lighting, Second Dishwasher, Wine Chiller, Gas Stove, Lighting - Pendant
Interior
Interior Features Recessed Lighting, Lighting - Overhead, Closet/Cabinets - Custom Built, Dining Area, Bathroom - Half, Closet, Study, Mud Room, Wired for Sound, Internet Available - Broadband
Heating Propane, Hydro Air
Cooling Central Air
Flooring Tile, Carpet, Marble, Hardwood, Flooring - Hardwood, Flooring - Stone/Ceramic Tile
Fireplaces Number 2
Fireplaces Type Family Room, Living Room
Appliance Range, Oven, Dishwasher, Microwave, Refrigerator, Freezer, Washer, Dryer, Wine Refrigerator, Range Hood, Wine Cooler
Laundry Dryer Hookup - Electric, Washer Hookup, First Floor
Exterior
Exterior Feature Porch, Porch - Screened, Deck, Deck - Composite, Patio, Pool - Inground Heated, Storage, Professional Landscaping, Sprinkler System, Fenced Yard, Garden, Stone Wall
Garage Spaces 3.0
Fence Fenced/Enclosed, Fenced
Pool Pool - Inground Heated
Community Features Tennis Court(s), Park, Walk/Jog Trails, Stable(s), Golf, Conservation Area, Public School, Other
Waterfront true
Waterfront Description Waterfront,Beach Front,Pond,Direct Access,Lake/Pond,Walk to,0 to 1/10 Mile To Beach,Beach Ownership(Private,Public)
View Y/N Yes
View Scenic View(s)
Roof Type Shingle
Parking Type Attached, Garage Door Opener, Paved Drive, Off Street, Stone/Gravel, Paved
Total Parking Spaces 10
Garage Yes
Private Pool true
Building
Lot Description Wooded, Cleared
Foundation Concrete Perimeter, Block, Irregular
Sewer Private Sewer
Water Private
Schools
Elementary Schools Pine Hill
Middle Schools Dover/Sherborn
High Schools Dover/Sherborn
Others
Senior Community false
Read Less
Bought with Teri Adler • MGS Group Real Estate LTD - Wellesley
GET MORE INFORMATION




