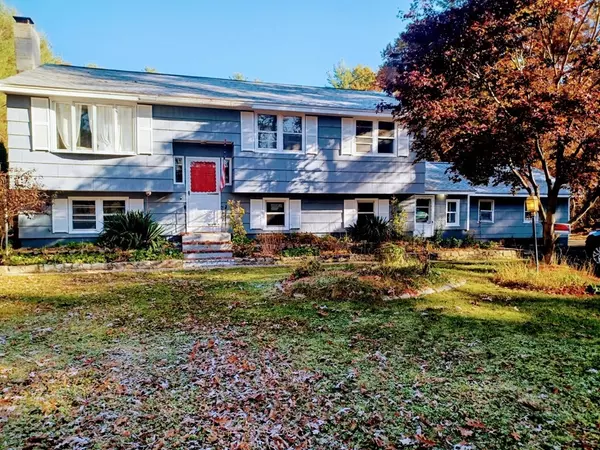For more information regarding the value of a property, please contact us for a free consultation.
435 Foundry St Easton, MA 02356
Want to know what your home might be worth? Contact us for a FREE valuation!

Our team is ready to help you sell your home for the highest possible price ASAP
Key Details
Sold Price $595,000
Property Type Single Family Home
Sub Type Single Family Residence
Listing Status Sold
Purchase Type For Sale
Square Footage 1,963 sqft
Price per Sqft $303
Subdivision Desireable
MLS Listing ID 73176898
Sold Date 04/11/24
Style Raised Ranch
Bedrooms 3
Full Baths 1
Half Baths 1
HOA Y/N false
Year Built 1966
Annual Tax Amount $6,987
Tax Year 2023
Lot Size 1.550 Acres
Acres 1.55
Property Description
Once in a lifetime opportunity - Affordability in North Easton without the tiny shoe box, falling apart colonial or the knock down scary scenario! This home IS READY FOR NEW OWNERS! Mostly ground level HUGE basement = 1st floor! 2nd floor is the main house with 3 bedrooms, full bath, brick fireplace, enclosed 3 season porch & upgrades! Gas heat, Gas hot water, Gas cooking. Lower Level is the blank canvas with huge ceilings, extra bathroom & laundry- easily convert to a full bath, 2nd brick fireplace, wide open family room idea with wet or dry bar potential. Breezeway easily converts to 2nd living room, workshop, artists studio, storage, or display room with super tall ceiling, skylight & 2 outdoor egresses. Oversize Garage is anything you want. Don't miss YOUR calling!! Location is Rt 106 ideal for easy access, to 123, 495, 24 & 138. Front yard is nicely landscaped with trees, shrubs & plants. Back yard is HUGE - almost 2 football fields cleared - landscaped, leveled & fenced
Location
State MA
County Bristol
Zoning Res
Direction Foundry St is Rt 106
Rooms
Basement Full, Partially Finished, Walk-Out Access, Interior Entry, Garage Access, Sump Pump, Concrete, Unfinished
Primary Bedroom Level Second
Interior
Interior Features Mud Room, Internet Available - Unknown
Heating Central, Baseboard, Natural Gas
Cooling Central Air, Window Unit(s), Whole House Fan
Flooring Tile, Concrete, Laminate, Hardwood
Fireplaces Number 2
Fireplaces Type Living Room
Appliance Gas Water Heater, Water Heater, Range, Oven
Laundry First Floor, Electric Dryer Hookup, Washer Hookup
Exterior
Exterior Feature Porch, Porch - Enclosed, Deck, Patio, Rain Gutters, Storage, Professional Landscaping, Screens, Fenced Yard, Garden
Garage Spaces 1.0
Fence Fenced
Community Features Shopping, Park, Walk/Jog Trails, Golf, Medical Facility, Bike Path, Conservation Area, Highway Access, House of Worship, Public School, University
Utilities Available for Gas Range, for Gas Oven, for Electric Oven, for Electric Dryer, Washer Hookup
Waterfront false
View Y/N Yes
View Scenic View(s)
Roof Type Shingle
Parking Type Attached, Storage, Workshop in Garage, Garage Faces Side, Oversized, Paved Drive, Off Street, Driveway, Paved
Total Parking Spaces 10
Garage Yes
Building
Lot Description Cleared, Level
Foundation Concrete Perimeter, Irregular
Sewer Private Sewer
Water Public
Others
Senior Community false
Acceptable Financing Contract
Listing Terms Contract
Read Less
Bought with Gerald Francois • Realty World
GET MORE INFORMATION




