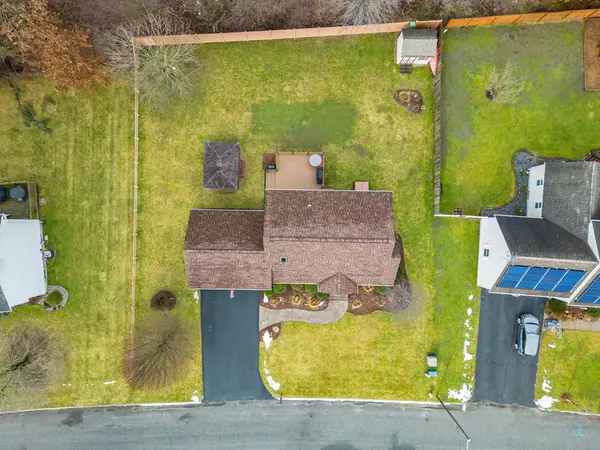For more information regarding the value of a property, please contact us for a free consultation.
30 Brianna Ln Springfield, MA 01129
Want to know what your home might be worth? Contact us for a FREE valuation!

Our team is ready to help you sell your home for the highest possible price ASAP
Key Details
Sold Price $390,000
Property Type Single Family Home
Sub Type Single Family Residence
Listing Status Sold
Purchase Type For Sale
Square Footage 1,740 sqft
Price per Sqft $224
MLS Listing ID 73203717
Sold Date 04/16/24
Style Cape
Bedrooms 3
Full Baths 1
Half Baths 1
HOA Y/N false
Year Built 1991
Annual Tax Amount $5,272
Tax Year 2024
Lot Size 10,890 Sqft
Acres 0.25
Property Description
Did someone say move-in ready?! Welcome to this beautiful, well-maintained three bedroom, one and a half bath, two car garage Cape. This home sits on a desirable culdesac, with a great amount of deck space for outside relaxation & entertainment. This tasteful home features 1740 sqft of living space with an open cozy family room & dining area. This kitchen includes all stainless steel appliances, along with plenty of counter space. Newer improvements APO include the roof, hot water heater, composite deck & upstairs carpeting. Let's not forget about the main floor laundry hookup! Come and experience the warmth & comfort this home has to offer. Open House Sat 2/24 12:30pm - 2pm & Sun 2/25 11am - 12:30pm.
Location
State MA
County Hampden
Zoning R6
Direction Wilbraham Rd to Tinkham Rd to Brianna Ln
Rooms
Family Room Closet, Flooring - Laminate, Window(s) - Bay/Bow/Box, Open Floorplan
Basement Full, Interior Entry, Bulkhead, Concrete, Unfinished
Primary Bedroom Level Second
Dining Room Flooring - Laminate, Window(s) - Bay/Bow/Box, Open Floorplan, Lighting - Overhead
Kitchen Flooring - Laminate, Window(s) - Bay/Bow/Box, Dining Area, Countertops - Upgraded, Kitchen Island, Cabinets - Upgraded, Open Floorplan, Slider, Stainless Steel Appliances, Lighting - Overhead
Interior
Heating Forced Air, Natural Gas
Cooling Central Air
Flooring Tile, Carpet, Laminate
Appliance Range, Dishwasher, Microwave, Refrigerator
Laundry Closet - Linen, Flooring - Stone/Ceramic Tile, Main Level, Electric Dryer Hookup, Washer Hookup, First Floor
Exterior
Exterior Feature Deck - Composite, Rain Gutters, Storage, Professional Landscaping, Sprinkler System, Fenced Yard, Gazebo
Garage Spaces 2.0
Fence Fenced
Community Features Public Transportation, Shopping, Park, Walk/Jog Trails, Golf, Medical Facility, Laundromat, Conservation Area, Highway Access, House of Worship, Private School, Public School
Utilities Available for Gas Range
Waterfront false
Roof Type Shingle
Parking Type Attached, Garage Door Opener, Storage, Workshop in Garage, Paved Drive, Off Street, Tandem, Driveway
Total Parking Spaces 4
Garage Yes
Building
Lot Description Cleared, Level
Foundation Concrete Perimeter
Sewer Public Sewer
Water Public
Others
Senior Community false
Read Less
Bought with Mark Riesbeck • Berkshire Hathaway Home Service New England Properties
GET MORE INFORMATION




