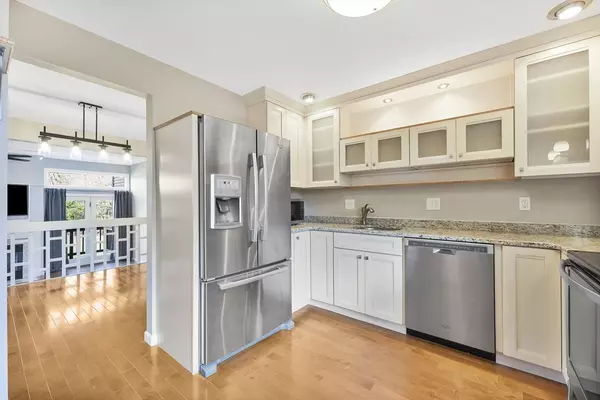For more information regarding the value of a property, please contact us for a free consultation.
181 Pine Grove Dr #181 South Hadley, MA 01075
Want to know what your home might be worth? Contact us for a FREE valuation!

Our team is ready to help you sell your home for the highest possible price ASAP
Key Details
Sold Price $385,000
Property Type Condo
Sub Type Condominium
Listing Status Sold
Purchase Type For Sale
Square Footage 1,936 sqft
Price per Sqft $198
MLS Listing ID 73210605
Sold Date 04/17/24
Bedrooms 2
Full Baths 2
Half Baths 2
HOA Fees $259/mo
Year Built 1988
Annual Tax Amount $4,529
Tax Year 2024
Property Description
Welcome to this beautifully refreshed condo in South Hadley! Featuring 2 beds, 2 full & 2 half baths, this home offers ample space and charm w/ gleaming hdwd flrs throughout the first flr. Enjoy a fully finished lower level for added living space boasting a family rm & home office combo. BONUS: A Lovely updated WHITE kitchen w/ stainless steel appliances, ample counter space opening to fabulous dining rm complete w/ blt in's/wine chiller. The living rm boasts a fireplace, tv to stay & built-ins, w/ two atrium doors allowing in plenty of natural light, leading to a composite deck, providing a seamless indoor-outdoor flow & the perfect spot for enjoying your morning coffee. You will appreciate the CLOSE proximity to the inground pool & tennis courts, offering endless opportunities for recreation & leisure. Convenience is key with a one-car garage, plenty of closet space, & in-unit laundry. Don't miss the opportunity to make this beautifully maintained move-in ready condo your own!
Location
State MA
County Hampshire
Zoning RC
Direction Off of Granby Rd. (Route 202)
Rooms
Family Room Closet, Flooring - Wall to Wall Carpet, Open Floorplan, Recessed Lighting
Basement Y
Primary Bedroom Level Second
Dining Room Closet/Cabinets - Custom Built, Flooring - Hardwood, Wet Bar, Open Floorplan, Wine Chiller, Lighting - Pendant
Kitchen Flooring - Hardwood, Window(s) - Picture, Recessed Lighting, Remodeled, Stainless Steel Appliances, Lighting - Pendant
Interior
Interior Features Open Floorplan, Recessed Lighting, Bathroom - Half, Home Office, Bathroom
Heating Forced Air, Natural Gas
Cooling Central Air
Flooring Tile, Vinyl, Carpet, Hardwood, Flooring - Wall to Wall Carpet
Fireplaces Number 1
Fireplaces Type Living Room
Appliance Range, Dishwasher, Refrigerator, Washer, Dryer, Range Hood
Laundry Electric Dryer Hookup, Washer Hookup, In Basement, In Unit
Exterior
Exterior Feature Deck - Composite
Garage Spaces 1.0
Fence Security
Pool Association, In Ground
Utilities Available for Electric Range, for Electric Dryer, Washer Hookup
Waterfront false
Roof Type Shingle
Parking Type Detached, Paved, Exclusive Parking
Total Parking Spaces 1
Garage Yes
Building
Story 2
Sewer Public Sewer
Water Public
Others
Pets Allowed Yes w/ Restrictions
Senior Community false
Read Less
Bought with The Generation Group • Coldwell Banker Realty - Western MA
GET MORE INFORMATION




