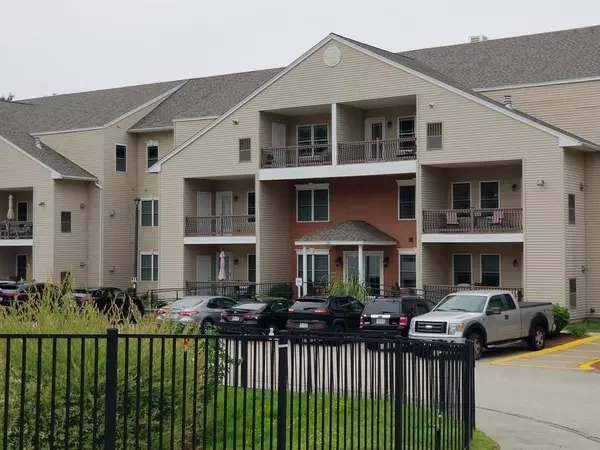For more information regarding the value of a property, please contact us for a free consultation.
216 Reservoir St #205 Holden, MA 01520
Want to know what your home might be worth? Contact us for a FREE valuation!

Our team is ready to help you sell your home for the highest possible price ASAP
Key Details
Sold Price $322,000
Property Type Condo
Sub Type Condominium
Listing Status Sold
Purchase Type For Sale
Square Footage 1,355 sqft
Price per Sqft $237
MLS Listing ID 73147104
Sold Date 04/19/24
Bedrooms 1
Full Baths 2
HOA Fees $400/mo
Year Built 2007
Annual Tax Amount $3,789
Tax Year 2023
Property Description
"The Oaks" of holden single floor living condo unit. An active adult community. This unit is on the second floor facing the back over looking the woods. Sit on your covered back deck and enjoy the peaceful view. The main bedroom has multiple closets and leads into the main bath. Main bathroom features oversized walk in handicap accessible shower. Nice open concept from the kitchen to dining room and fireplaced living room. Kitchen is cabinet packed with granite counters a center Island. There is an additional den/office with a walk in closet. and another full bath with tub/shower combo. Washer/ dryer is in the unit off the kitchen. Underground parking and additional spaces out front for guests. The main building has an activity center with sauna, full kitchen, gym and fireplaced living room for your use and convenience. Close to shopping and restaurants.
Location
State MA
County Worcester
Zoning condo
Direction Rt 31 is Reservoir st. Past big y Plaza. The Oaks
Rooms
Basement Y
Primary Bedroom Level First
Dining Room Flooring - Wall to Wall Carpet, Open Floorplan
Kitchen Flooring - Stone/Ceramic Tile, Countertops - Stone/Granite/Solid, Kitchen Island
Interior
Interior Features Closet, Den
Heating Forced Air, Natural Gas
Cooling Central Air
Flooring Tile, Carpet, Flooring - Wall to Wall Carpet
Fireplaces Number 1
Fireplaces Type Living Room
Appliance Range, Dishwasher, Microwave, Refrigerator, Washer, Dryer
Laundry First Floor, In Unit
Exterior
Exterior Feature Covered Patio/Deck
Garage Spaces 1.0
Community Features Shopping, Park, Walk/Jog Trails, Golf, Medical Facility, Laundromat, Bike Path, Conservation Area, Highway Access, House of Worship, Private School, Public School, Adult Community
Waterfront false
Roof Type Shingle
Parking Type Under, Garage Door Opener, Assigned, Guest
Total Parking Spaces 1
Garage Yes
Building
Story 1
Sewer Public Sewer
Water Public
Others
Pets Allowed Yes w/ Restrictions
Senior Community false
Read Less
Bought with Pamela L. Kelley • Janice Mitchell R.E., Inc
GET MORE INFORMATION




