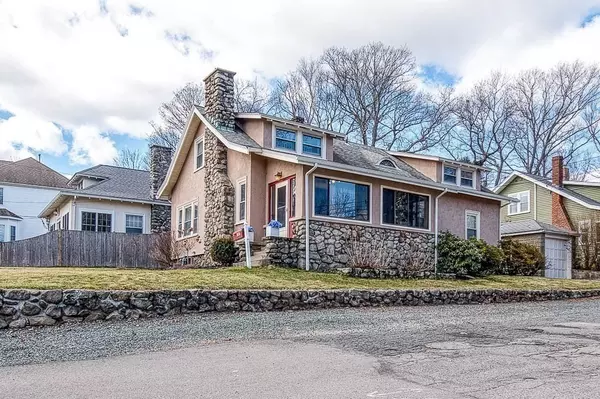For more information regarding the value of a property, please contact us for a free consultation.
155 Walnut Street Dedham, MA 02026
Want to know what your home might be worth? Contact us for a FREE valuation!

Our team is ready to help you sell your home for the highest possible price ASAP
Key Details
Sold Price $770,000
Property Type Single Family Home
Sub Type Single Family Residence
Listing Status Sold
Purchase Type For Sale
Square Footage 1,946 sqft
Price per Sqft $395
MLS Listing ID 73214477
Sold Date 04/19/24
Style Bungalow
Bedrooms 4
Full Baths 1
Half Baths 1
HOA Y/N false
Year Built 1914
Annual Tax Amount $8,013
Tax Year 2023
Lot Size 3,920 Sqft
Acres 0.09
Property Description
Sweet, spacious & supremely situated! This 1914 bungalow has quaint architecture & a bright, charming interior. The layout has excellent flow & flex space. Welcomed by a 3-season enclosed porch entryway, the main level offers a spacious living room w/stone fireplace, formal dining room w/ original built-in cabinet, an eat-in kitchen w/ butler’s pantry, 2 bedrooms, full bath and a mudroom that leads to the deck & outdoor space w/ hydrangea, hibiscus and more beautiful plantings.The 2nd floor hosts the large primary bedroom, the fourth bedroom, bonus room & half bath w/ a cute, cat-eye window. Great option for first-floor living. Hardwood floors, updated full bath, newly painted interior, detached garage, gravel parking area & basement. Enjoy Summer concerts(and more) at the Endicott Estate, minutes to 3 commuter rails & I-95, library, shopping & dining at Legacy Place, University Station, Rt.1 and Dedham Sq. Offers, if any, due Tuesday 3.26 by noon. Thank you.
Location
State MA
County Norfolk
Area Endicott
Zoning B
Direction East Street to Walnut Street
Rooms
Basement Full, Bulkhead
Primary Bedroom Level Second
Interior
Interior Features Sun Room, Mud Room, Bonus Room
Heating Steam, Natural Gas
Cooling Window Unit(s)
Flooring Tile, Hardwood
Fireplaces Number 1
Appliance Gas Water Heater, Range, Dishwasher, Refrigerator, Washer, Dryer, Range Hood
Laundry In Basement
Exterior
Exterior Feature Porch - Enclosed, Deck, Rain Gutters, Stone Wall
Garage Spaces 1.0
Community Features Public Transportation, Shopping, Pool, Tennis Court(s), Park, Highway Access, Public School, Sidewalks
Utilities Available for Gas Range, for Gas Oven
Waterfront false
Roof Type Shingle
Parking Type Detached, Shared Driveway, Off Street, Stone/Gravel, Paved
Total Parking Spaces 4
Garage Yes
Building
Lot Description Corner Lot, Easements
Foundation Stone
Sewer Public Sewer
Water Public
Schools
Elementary Schools Avery
Middle Schools Dms
High Schools Dhs
Others
Senior Community false
Acceptable Financing Contract
Listing Terms Contract
Read Less
Bought with Karen Richardson • LAER Realty Partners
GET MORE INFORMATION




