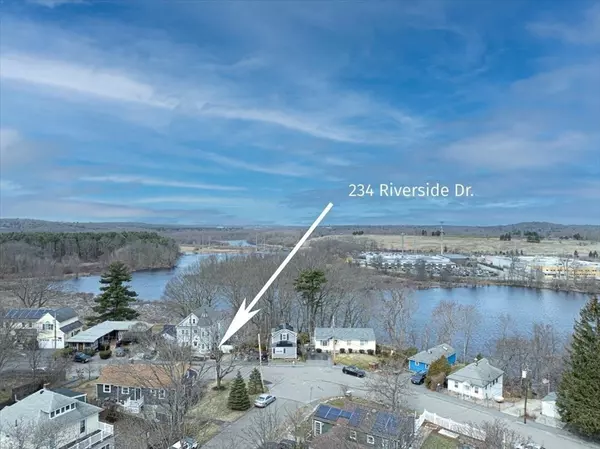For more information regarding the value of a property, please contact us for a free consultation.
234 Riverside Drive Dedham, MA 02026
Want to know what your home might be worth? Contact us for a FREE valuation!

Our team is ready to help you sell your home for the highest possible price ASAP
Key Details
Sold Price $850,000
Property Type Single Family Home
Sub Type Single Family Residence
Listing Status Sold
Purchase Type For Sale
Square Footage 1,632 sqft
Price per Sqft $520
MLS Listing ID 73216689
Sold Date 04/22/24
Style Raised Ranch
Bedrooms 3
Full Baths 2
HOA Y/N false
Year Built 1955
Annual Tax Amount $6,722
Tax Year 2024
Lot Size 5,227 Sqft
Acres 0.12
Property Description
This Stunning home in Dedham, MA, located in The Wonderful Riverdale Neighborhood, is an absolute standout. With a complete remodel, this residence boasts modern upgrades that are sure to impress. The addition of a GORGEOUS NEW KITCHEN, (2) NEW BATHROOMS, NEW FLOORING, NEW SONOS SPEAKERS THROUGHOUT, NEW TREX DECK, NEW HEATING SYSTEM, NEW HOT WATER HEATER, NEW CENTRAL AIR with a NEW CONDENSER Elevates The Comfort & Convenience of this home to a whole new level. The Open Floor Plan creates a seamless flow throughout, making it perfect for entertaining. Natural light floods the interior. You'll never want to leave the comfort of this well-designed space. Located in a prime spot, this home offers easy access to major routes such as 128, 109, and route 1, making commuting a breeze. Don't miss out on the opportunity to make this TURN-KEY House your dream home!
Location
State MA
County Norfolk
Area Riverdale
Zoning Res
Direction Needham St to Vine Rock to Riverside Drive or Bridge St to Riverside Dr
Rooms
Basement Full
Primary Bedroom Level First
Interior
Interior Features Home Office, Bonus Room
Heating Forced Air, Natural Gas
Cooling Central Air
Flooring Tile, Hardwood
Fireplaces Number 2
Appliance Gas Water Heater, Disposal, Microwave, ENERGY STAR Qualified Refrigerator, ENERGY STAR Qualified Dishwasher, Range
Laundry In Basement
Exterior
Exterior Feature Deck - Composite, Rain Gutters, Storage, Professional Landscaping
Garage Spaces 1.0
Community Features Public Transportation, Shopping, Pool, Tennis Court(s), Park, Walk/Jog Trails, Highway Access, House of Worship, Private School, Public School
Waterfront false
Roof Type Shingle
Parking Type Attached, Paved Drive, Off Street, Paved
Total Parking Spaces 2
Garage Yes
Building
Lot Description Corner Lot
Foundation Concrete Perimeter
Sewer Public Sewer
Water Public
Schools
Elementary Schools Riverdale
Middle Schools Dedham Middle
High Schools Dedham High
Others
Senior Community false
Read Less
Bought with Nicole Vermillion • Lamacchia Realty, Inc.
GET MORE INFORMATION




