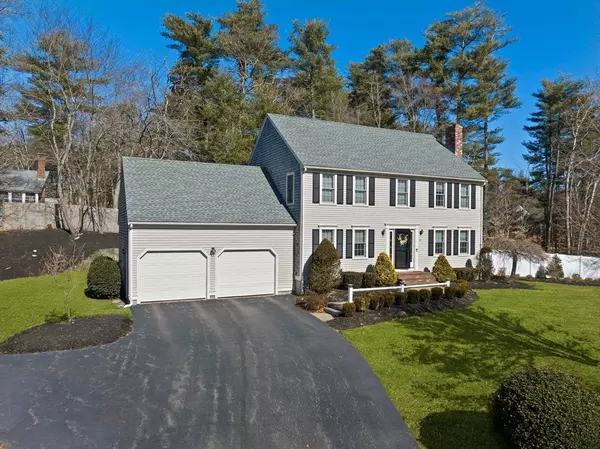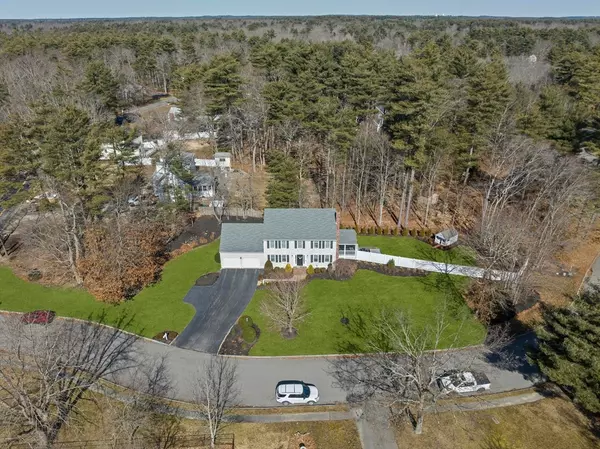For more information regarding the value of a property, please contact us for a free consultation.
16 Josiah's Lane Hanover, MA 02339
Want to know what your home might be worth? Contact us for a FREE valuation!

Our team is ready to help you sell your home for the highest possible price ASAP
Key Details
Sold Price $1,100,000
Property Type Single Family Home
Sub Type Single Family Residence
Listing Status Sold
Purchase Type For Sale
Square Footage 2,596 sqft
Price per Sqft $423
MLS Listing ID 73206600
Sold Date 04/22/24
Style Colonial
Bedrooms 4
Full Baths 2
Half Baths 1
HOA Y/N false
Year Built 1996
Annual Tax Amount $10,439
Tax Year 23
Lot Size 0.720 Acres
Acres 0.72
Property Description
This picture perfect Colonial in the heart of Hanover has been meticulously updated throughout. The bright and modern kitchen warms up to an inviting family room, a sunny and relaxing living room with a wood burning fireplace. Host family and friends in your stunning dining room and relax in the beautiful 3 seasons sunroom with a flat screen tv. Enjoy your rear patio and fenced in yard with irrigation system. Rest easy in your spacious primary bedroom with full bath and custom-built walk-in closet with vanity. Plus, 3 ample bedrooms on the second floor. Entering the lower level, you will be amazed at the beautifully finished entertainment space and wet bar. Recent updates include roof, windows, water heater, fence, insulation in attic and basement and 22kw Generac generator. This home is move in ready, so welcome home to your sanctuary. You won't want to miss this!
Location
State MA
County Plymouth
Zoning R
Direction Route 139/Hanover Street to Center Street to Old Cross Street and left on Josiah's Lane.
Rooms
Family Room Flooring - Hardwood
Basement Full, Partially Finished, Garage Access, Radon Remediation System
Primary Bedroom Level Second
Dining Room Flooring - Hardwood, Exterior Access, Slider, Crown Molding
Kitchen Flooring - Hardwood, Dining Area, Pantry, Countertops - Stone/Granite/Solid, Recessed Lighting, Stainless Steel Appliances, Wainscoting, Peninsula
Interior
Interior Features Closet/Cabinets - Custom Built, Countertops - Stone/Granite/Solid, Wet bar, Recessed Lighting, Play Room, Wet Bar, Walk-up Attic
Heating Baseboard, Oil
Cooling Central Air
Flooring Tile, Carpet, Hardwood, Flooring - Wall to Wall Carpet
Fireplaces Number 1
Fireplaces Type Living Room
Appliance Water Heater, Range, Dishwasher, Refrigerator, Washer, Dryer
Laundry Electric Dryer Hookup, Washer Hookup, First Floor
Exterior
Exterior Feature Porch - Screened, Patio, Rain Gutters, Professional Landscaping, Sprinkler System, Decorative Lighting, Fenced Yard
Garage Spaces 2.0
Fence Fenced/Enclosed, Fenced
Community Features Shopping, Park, Walk/Jog Trails, Stable(s), Bike Path, Highway Access, House of Worship, Public School
Utilities Available for Electric Range, for Electric Dryer, Washer Hookup
Roof Type Shingle
Total Parking Spaces 5
Garage Yes
Building
Lot Description Corner Lot, Easements
Foundation Concrete Perimeter
Sewer Private Sewer
Water Public
Architectural Style Colonial
Schools
Elementary Schools Cedar/Center
Middle Schools Hanover Middle
High Schools Hanover High
Others
Senior Community false
Read Less
Bought with Jessica Tyler • Compass



