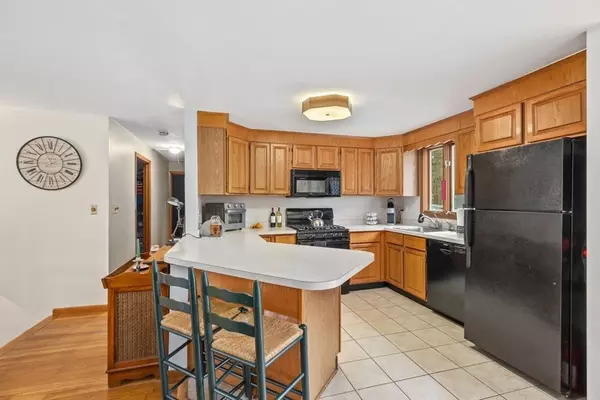For more information regarding the value of a property, please contact us for a free consultation.
252 Gorwin Dr Hanson, MA 02341
Want to know what your home might be worth? Contact us for a FREE valuation!

Our team is ready to help you sell your home for the highest possible price ASAP
Key Details
Sold Price $555,900
Property Type Single Family Home
Sub Type Single Family Residence
Listing Status Sold
Purchase Type For Sale
Square Footage 1,028 sqft
Price per Sqft $540
MLS Listing ID 73208996
Sold Date 04/19/24
Style Raised Ranch
Bedrooms 3
Full Baths 1
HOA Y/N false
Year Built 1971
Annual Tax Amount $6,087
Tax Year 2024
Lot Size 0.950 Acres
Acres 0.95
Property Description
Beautiful Raised Ranch in a well established, sought after Hanson neighborhood. This three bedroom one bath home with central AC and sprinkler system boasts an open floor plan. Large kitchen with tile floor and separate dining area features a sliding door leading out to a private deck. Kitchen opens to a cozy Living Room. Gleaming hardwood floors throughout main level. Updated bathroom with wainscoting and tile floor. Lower level has a spacious family room with a gas stove and separate bonus room for office or playroom. One car garage with plenty of extra storage space. Private Acre lot with 36 x 18 inground pool and firepit area for entertaining. Close proximity to commuter rail.
Location
State MA
County Plymouth
Zoning 100
Direction Route 14 to Gorwin Dr.
Rooms
Basement Full, Finished, Interior Entry, Garage Access
Primary Bedroom Level First
Kitchen Flooring - Hardwood, Flooring - Stone/Ceramic Tile
Interior
Interior Features Great Room, Bonus Room
Heating Forced Air, Natural Gas
Cooling Central Air
Flooring Wood, Tile, Flooring - Wall to Wall Carpet
Fireplaces Number 1
Fireplaces Type Wood / Coal / Pellet Stove
Appliance Range, Dishwasher, Microwave, Refrigerator, Freezer, Washer, Dryer
Laundry First Floor
Exterior
Exterior Feature Deck, Pool - Inground, Rain Gutters, Professional Landscaping, Sprinkler System
Garage Spaces 1.0
Fence Fenced/Enclosed
Pool In Ground
Community Features Public Transportation, Shopping, Park, Walk/Jog Trails, Laundromat, House of Worship, Public School
Roof Type Shingle
Total Parking Spaces 5
Garage Yes
Private Pool true
Building
Lot Description Wooded
Foundation Irregular
Sewer Private Sewer
Water Public
Architectural Style Raised Ranch
Others
Senior Community false
Read Less
Bought with Andrea Campbell • Success! Real Estate



