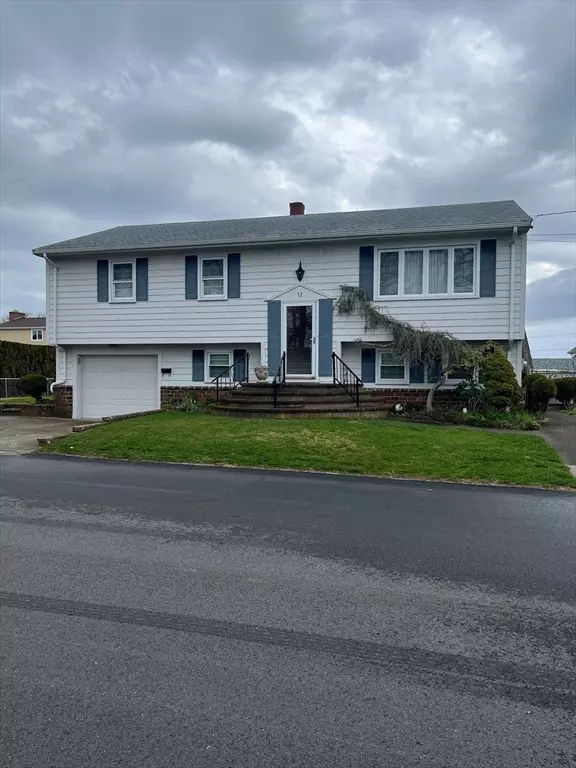For more information regarding the value of a property, please contact us for a free consultation.
12 Lincoln St Dartmouth, MA 02747
Want to know what your home might be worth? Contact us for a FREE valuation!

Our team is ready to help you sell your home for the highest possible price ASAP
Key Details
Sold Price $455,000
Property Type Single Family Home
Sub Type Single Family Residence
Listing Status Sold
Purchase Type For Sale
Square Footage 1,864 sqft
Price per Sqft $244
MLS Listing ID 73200393
Sold Date 04/25/24
Style Raised Ranch
Bedrooms 3
Full Baths 1
Half Baths 1
HOA Y/N false
Year Built 1974
Annual Tax Amount $2,698
Tax Year 2023
Lot Size 8,276 Sqft
Acres 0.19
Property Description
Lovely 3 bedroom, 1.5 bath home situated on a small street in Dartmouth. Large eat-in kitchen, good size bedrooms with hardwood floors, carpeted living room, and a large bathroom make up the main floor. In addition to the main living space, there is a finished basement with 2 very spacious rooms, washer, dryer, sink, and a half bathroom. Park your car in the garage with remote door opener. A patio overlooks the large yard which is surrounded by fences and shrubs and has its own storage/potting shed. Gas appliances, baseboard heat, and central air conditioning complete this great home.
Location
State MA
County Bristol
Zoning SRA
Direction Off Sharp St.
Rooms
Basement Full, Finished, Interior Entry, Garage Access
Kitchen Flooring - Stone/Ceramic Tile, Deck - Exterior, Gas Stove, Lighting - Pendant, Lighting - Overhead
Interior
Interior Features Bonus Room, Home Office
Heating Baseboard, Natural Gas
Cooling Central Air
Flooring Tile, Vinyl, Carpet, Flooring - Stone/Ceramic Tile
Appliance Water Heater, Range, Refrigerator, Washer, Dryer
Laundry Flooring - Stone/Ceramic Tile, Gas Dryer Hookup, Washer Hookup, Sink, In Basement
Exterior
Exterior Feature Patio, Storage, Fenced Yard, Fruit Trees
Garage Spaces 1.0
Fence Fenced
Community Features Public Transportation, Shopping, Medical Facility, Public School
Utilities Available for Gas Range
Waterfront false
Roof Type Shingle
Parking Type Under, Paved Drive, Off Street
Total Parking Spaces 2
Garage Yes
Building
Foundation Concrete Perimeter
Sewer Public Sewer
Water Public
Others
Senior Community false
Read Less
Bought with Debbi Mimoso • LAER Realty Partners / Rose Homes & Real Estate
GET MORE INFORMATION




