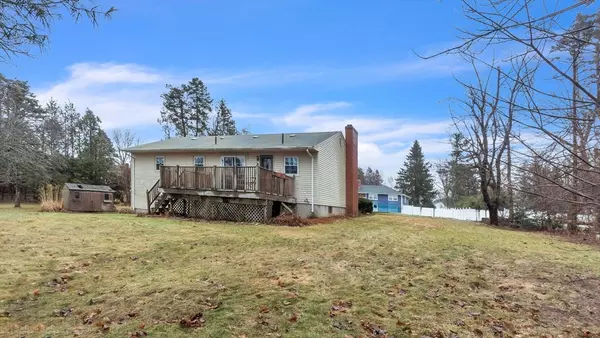For more information regarding the value of a property, please contact us for a free consultation.
3 Rollingridge Ln Paxton, MA 01612
Want to know what your home might be worth? Contact us for a FREE valuation!

Our team is ready to help you sell your home for the highest possible price ASAP
Key Details
Sold Price $427,000
Property Type Single Family Home
Sub Type Single Family Residence
Listing Status Sold
Purchase Type For Sale
Square Footage 1,248 sqft
Price per Sqft $342
MLS Listing ID 73208447
Sold Date 04/26/24
Style Ranch
Bedrooms 4
Full Baths 1
Half Baths 1
HOA Y/N false
Year Built 1967
Annual Tax Amount $5,726
Tax Year 2024
Lot Size 0.660 Acres
Acres 0.66
Property Description
Welcome to 3 Rolling Ridge Ln in Paxton, a charming residence nestled in the heart of town. This delightful home spans 1,248 square feet, offering a cozy and inviting atmosphere. Featuring 3 well-appointed bedrooms and 1 full bathroom on the main floor and an additional bedroom and half-bath on the basement, it provides the perfect blend of comfort and convenience. The heart of the home is the living room, warmed by a classic fireplace that promises cozy evenings. The attached garage adds to the ease of living, ensuring your vehicle and storage needs are well accommodated.This property is an ideal sanctuary for those seeking a blend of modern living and serene surroundings. Its thoughtful layout and amenities are designed to cater to your lifestyle, making it a wonderful place to call home.
Location
State MA
County Worcester
Zoning OR4
Direction Off of Grove St (route 31) in Paxton
Rooms
Family Room Flooring - Wall to Wall Carpet
Basement Full, Partially Finished, Walk-Out Access, Interior Entry, Garage Access
Primary Bedroom Level First
Dining Room Slider, Lighting - Pendant
Interior
Heating Baseboard, Oil
Cooling None
Flooring Wood, Tile, Vinyl, Carpet
Fireplaces Number 2
Fireplaces Type Family Room, Living Room
Appliance Water Heater, Range, Dishwasher, Microwave, Refrigerator, Washer, Dryer
Laundry In Basement, Electric Dryer Hookup, Washer Hookup
Exterior
Exterior Feature Deck - Wood, Storage
Garage Spaces 1.0
Community Features Shopping, Park, Walk/Jog Trails, House of Worship, Public School
Utilities Available for Gas Range, for Gas Oven, for Electric Dryer, Washer Hookup
Waterfront false
Roof Type Shingle
Parking Type Under, Off Street
Total Parking Spaces 6
Garage Yes
Building
Lot Description Level
Foundation Concrete Perimeter
Sewer Private Sewer
Water Public
Schools
Elementary Schools Per Board Of Ed
Middle Schools Per Board Of Ed
High Schools Per Board Of Ed
Others
Senior Community false
Read Less
Bought with The Balestracci Group • Lamacchia Realty, Inc.
GET MORE INFORMATION




