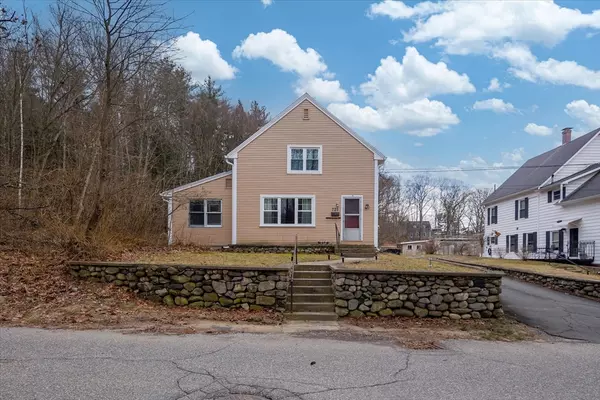For more information regarding the value of a property, please contact us for a free consultation.
721 Chestnut St Athol, MA 01331
Want to know what your home might be worth? Contact us for a FREE valuation!

Our team is ready to help you sell your home for the highest possible price ASAP
Key Details
Sold Price $350,000
Property Type Single Family Home
Sub Type Single Family Residence
Listing Status Sold
Purchase Type For Sale
Square Footage 2,303 sqft
Price per Sqft $151
MLS Listing ID 73207436
Sold Date 04/30/24
Style Colonial
Bedrooms 4
Full Baths 2
HOA Y/N false
Year Built 1890
Annual Tax Amount $3,707
Tax Year 2024
Lot Size 1.110 Acres
Acres 1.11
Property Description
Looking for more space? Welcome home to this expansive Colonial offering 4 bedrooms, with the potential for a 5th (or office), 2 full baths and over 2,300 sq. ft AND there's the possibility to separate TWO additional building lots here! This home has been tastefully updated with brand new LifeProof vinyl plank flooring throughout the 1st level, new appliances and freshly painted bedrooms. The large kitchen will appeal to any chef with an open-concept dining room & living room. The 1st floor is currently set up as an in-law suite with separate entrance & sitting room, with the laundry room and 1st full bathroom located just adjacent. Upstairs offers an additional 4 bedrooms, each with large closets (one has 2 enormous closets) with another full bath. Situated on over an acre, enjoy the big yard OR potentially separate out TWO additional building lots for a great investment opportunity! With plenty of parking, close to local amenities/shopping & highway access - this home is a must see!
Location
State MA
County Worcester
Zoning Res
Direction Hapgood Street to Chestnut Street
Rooms
Basement Full, Interior Entry, Bulkhead, Unfinished
Primary Bedroom Level Second
Dining Room Flooring - Vinyl, Open Floorplan
Kitchen Countertops - Upgraded, Cabinets - Upgraded, Open Floorplan, Recessed Lighting, Remodeled, Stainless Steel Appliances
Interior
Interior Features Internet Available - Broadband
Heating Forced Air, Oil
Cooling None
Flooring Wood, Tile, Vinyl
Appliance Water Heater, Range, Dishwasher, Refrigerator
Laundry Flooring - Vinyl, Main Level, Electric Dryer Hookup, Remodeled, Washer Hookup, First Floor
Exterior
Exterior Feature Porch - Screened, Rain Gutters
Community Features Public Transportation, Shopping, Pool, Tennis Court(s), Park, Walk/Jog Trails, Golf, Medical Facility, Laundromat, Highway Access, House of Worship, Public School
Waterfront false
Roof Type Shingle
Parking Type Paved Drive, Off Street, Paved
Total Parking Spaces 6
Garage No
Building
Lot Description Wooded, Cleared, Gentle Sloping, Level
Foundation Stone
Sewer Public Sewer
Water Public
Schools
Elementary Schools Aces
Middle Schools Arms
High Schools Ahs
Others
Senior Community false
Read Less
Bought with Cory Gracie • LAER Realty Partners
GET MORE INFORMATION




