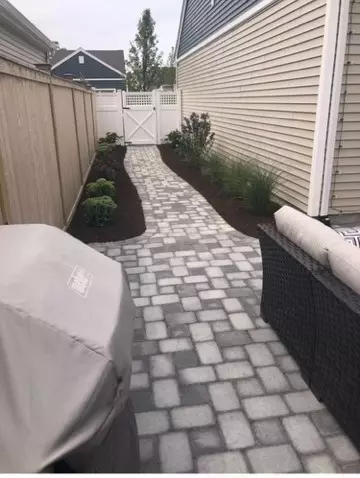For more information regarding the value of a property, please contact us for a free consultation.
93 Hatherly Rise #93 Plymouth, MA 02360
Want to know what your home might be worth? Contact us for a FREE valuation!

Our team is ready to help you sell your home for the highest possible price ASAP
Key Details
Sold Price $945,000
Property Type Condo
Sub Type Condominium
Listing Status Sold
Purchase Type For Sale
Square Footage 3,748 sqft
Price per Sqft $252
MLS Listing ID 73204073
Sold Date 05/01/24
Bedrooms 3
Full Baths 3
Half Baths 1
HOA Fees $652/mo
Year Built 2019
Annual Tax Amount $9,925
Tax Year 2024
Property Description
Spectacular Fresco 3 in sought after Hatherly Rise in The Pinehills. An enchanting courtyard with a covered porch leads you to the front door. This open floor plan living space includes a Living Room with a gas fireplace. Dining Room, an upgraded Kitchen with Custom Cabinets, quartz countertops and a walk-in pantry. A private Primary suite on the first floor with 2 walk-in closets, double vanities & dressing areas highlighted by the custom tiled shower. A Guest Bedroom, a Full Bath, a Laundry Room and a Back Deck Complete the first floor. The second level has a Loft Office/Den with 3rd Bedroom and full bath There is a finished walk out lower level with a large Bonus Room, Game Room and Fantastic Exercise Room and Bathroom. An extended Rear Deck. Plantation Shutters in Living Room, Kitchen/Dining & Primary Suite. The HOA includes a Neighborhood Pool as well as The Stonebridge Club Pool, Clubhouse, Exercise Facility and Tennis Courts.
Location
State MA
County Plymouth
Area Pinehills
Zoning RR
Direction Pinehills to Hatherly Rise to #93
Rooms
Basement Y
Primary Bedroom Level Main, First
Dining Room Flooring - Hardwood, Deck - Exterior, Exterior Access
Kitchen Flooring - Hardwood, Pantry, Countertops - Stone/Granite/Solid, Countertops - Upgraded, Kitchen Island, Cabinets - Upgraded, Deck - Exterior, Exterior Access
Interior
Interior Features Bathroom - Half, Loft, Bonus Room, Game Room, Bathroom, Exercise Room
Heating Forced Air, Natural Gas
Cooling Central Air
Flooring Flooring - Wall to Wall Carpet, Flooring - Stone/Ceramic Tile
Fireplaces Number 1
Fireplaces Type Living Room
Appliance Range, Dishwasher, Refrigerator, Washer, Dryer
Laundry Flooring - Stone/Ceramic Tile, First Floor
Exterior
Exterior Feature Courtyard, Porch, Deck, Patio, Covered Patio/Deck, Garden, Professional Landscaping, Stone Wall
Garage Spaces 2.0
Pool Association
Community Features Public Transportation, Shopping, Pool, Tennis Court(s), Walk/Jog Trails, Golf, Conservation Area
Waterfront Description Beach Front,Ocean,Beach Ownership(Public)
Roof Type Shingle
Total Parking Spaces 2
Garage Yes
Building
Story 3
Sewer Other
Water Private
Others
Pets Allowed Yes w/ Restrictions
Senior Community false
Read Less
Bought with Pinehills Resale team • Pinehills Brokerage Services LLC



