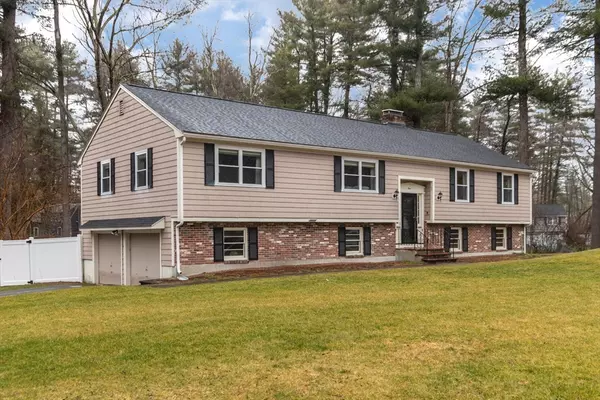For more information regarding the value of a property, please contact us for a free consultation.
4 Revere St Sudbury, MA 01776
Want to know what your home might be worth? Contact us for a FREE valuation!

Our team is ready to help you sell your home for the highest possible price ASAP
Key Details
Sold Price $1,163,000
Property Type Single Family Home
Sub Type Single Family Residence
Listing Status Sold
Purchase Type For Sale
Square Footage 2,636 sqft
Price per Sqft $441
MLS Listing ID 73219315
Sold Date 04/30/24
Style Contemporary,Raised Ranch
Bedrooms 4
Full Baths 3
HOA Y/N false
Year Built 1969
Annual Tax Amount $12,354
Tax Year 2024
Lot Size 1.250 Acres
Acres 1.25
Property Description
This beautiful over-sized ranch style home lies in a popular cul-de-sac neighborhood. Highlights are many & include a multitude of updates & improvements. Offering 4 bedrooms, 3 fully renovated bathrooms, a spacious and bright living room with built in cabinetry, fireplace & gorgeous picture window, a cheerful renovated kitchen which opens to a dining room as well as a lovely 4 season room with walls of windows, vaulted ceiling, heat, AC and direct access to a private rear deck perfect for enjoying surrounding nature. The primary bedroom contains its own newly renovated bathroom and walk-in closet while the full main bathroom contains a large dual sink vanity, granite counters, and tiled tub/shower. The lower level offers direct access to the attached extra-large, 2 car garage, a play/family room, a home office/guest bedroom with slider to rear yard, a newly renovated laundry room & full bath, as well as a large work/utility room with updated heating system. Move-in ready!
Location
State MA
County Middlesex
Zoning RESA
Direction Boston Post Rd to Lafayette, Right onto Revere.
Rooms
Basement Partially Finished, Walk-Out Access
Primary Bedroom Level First
Dining Room Flooring - Hardwood, Lighting - Overhead
Kitchen Flooring - Hardwood, Dining Area, Countertops - Stone/Granite/Solid, Breakfast Bar / Nook, Cabinets - Upgraded, Exterior Access, Open Floorplan, Recessed Lighting, Remodeled, Stainless Steel Appliances, Gas Stove, Lighting - Overhead
Interior
Interior Features Slider, Ceiling Fan(s), Vaulted Ceiling(s), Home Office, Sun Room
Heating Baseboard, Natural Gas
Cooling Central Air, Ductless
Flooring Wood, Tile, Flooring - Wall to Wall Carpet
Fireplaces Number 2
Fireplaces Type Living Room
Appliance Gas Water Heater, Range, Dishwasher, Microwave, Refrigerator, Washer, Dryer
Laundry Flooring - Stone/Ceramic Tile, In Basement, Electric Dryer Hookup, Washer Hookup
Exterior
Exterior Feature Deck - Wood, Rain Gutters, Screens, Fenced Yard
Garage Spaces 2.0
Fence Fenced/Enclosed, Fenced
Utilities Available for Gas Range, for Electric Oven, for Electric Dryer, Washer Hookup
Waterfront false
Roof Type Shingle
Total Parking Spaces 8
Garage Yes
Building
Lot Description Corner Lot, Wooded, Easements, Gentle Sloping, Level
Foundation Concrete Perimeter
Sewer Private Sewer
Water Public
Schools
Elementary Schools Loring
Middle Schools Curtis
High Schools Lincoln-Sudbury
Others
Senior Community false
Acceptable Financing Contract
Listing Terms Contract
Read Less
Bought with Jennifer Schneider • Century 21 Elite Realty
GET MORE INFORMATION




