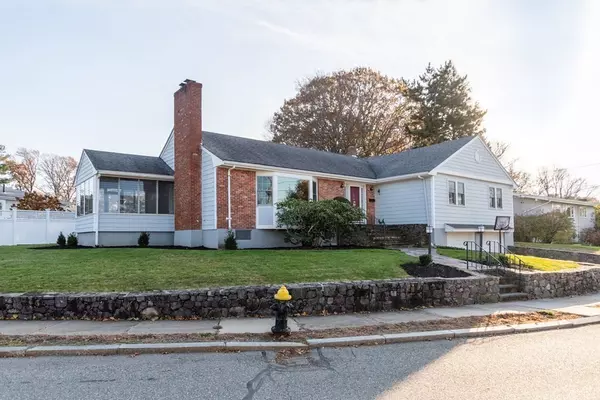For more information regarding the value of a property, please contact us for a free consultation.
54 Mossdale Road Boston, MA 02130
Want to know what your home might be worth? Contact us for a FREE valuation!

Our team is ready to help you sell your home for the highest possible price ASAP
Key Details
Sold Price $1,335,000
Property Type Single Family Home
Sub Type Single Family Residence
Listing Status Sold
Purchase Type For Sale
Square Footage 2,626 sqft
Price per Sqft $508
Subdivision Moss Hill
MLS Listing ID 73189772
Sold Date 05/03/24
Style Ranch
Bedrooms 4
Full Baths 2
Half Baths 1
HOA Y/N false
Year Built 1955
Annual Tax Amount $12,797
Tax Year 2023
Lot Size 10,454 Sqft
Acres 0.24
Property Description
--Open House Sunday 11:30 -1:30-- Situated atop Moss Hill in a highly coveted Boston neighborhood, this home is bursting with classic details: wainscoting, lovely fireplace, abundant bookshelves, built-in DR china cabinets. Terrific floor plan with tons of natural light. Lovingly maintained by the original family, the main level of this ranch has 3-4 bedrooms, 2 full baths, high-end six-burner stove & quartz countertops, home office, laundry room & sunroom. Primary bedroom has plantation shutters and ensuite bath. Endless possibilities await in the walkout lower level, with a fireplace in the family room, more built-in bookshelves, & ½ bath. Newer roof, gas heating system, central air, replacement windows, freshly painted interior, 2-car garage. Close to lovely Jamaica Pond & Longwood Medical Area. Seasonal views of the city skyline. Don't miss this amazing opportunity to get into one of Boston's best streets. Call today for your private showing.
Location
State MA
County Suffolk
Area Jamaica Plain
Zoning R1
Direction Pond St. to Moss Hill Road to Mossdale Road
Rooms
Basement Partially Finished, Walk-Out Access, Garage Access, Sump Pump
Primary Bedroom Level First
Dining Room Closet/Cabinets - Custom Built, Flooring - Hardwood, Window(s) - Picture
Kitchen Dining Area, Countertops - Stone/Granite/Solid
Interior
Interior Features Bathroom - Half, Bathroom, Sun Room, Home Office
Heating Baseboard
Cooling Central Air
Flooring Tile, Hardwood, Flooring - Hardwood
Fireplaces Number 2
Fireplaces Type Family Room, Living Room
Appliance Range, Dishwasher, Refrigerator
Laundry First Floor
Exterior
Exterior Feature Porch - Enclosed, Patio, Sprinkler System, City View(s), Stone Wall
Garage Spaces 2.0
Community Features Public Transportation, Walk/Jog Trails, Medical Facility
View Y/N Yes
View City
Roof Type Shingle
Total Parking Spaces 2
Garage Yes
Building
Foundation Concrete Perimeter
Sewer Public Sewer
Water Public
Architectural Style Ranch
Schools
Elementary Schools Bps
Middle Schools Bps
High Schools Bps
Others
Senior Community false
Read Less
Bought with Brady Graham • Berkshire Hathaway HomeServices Commonwealth Real Estate



