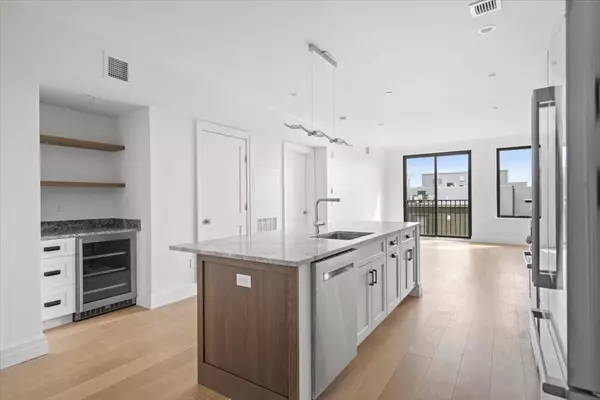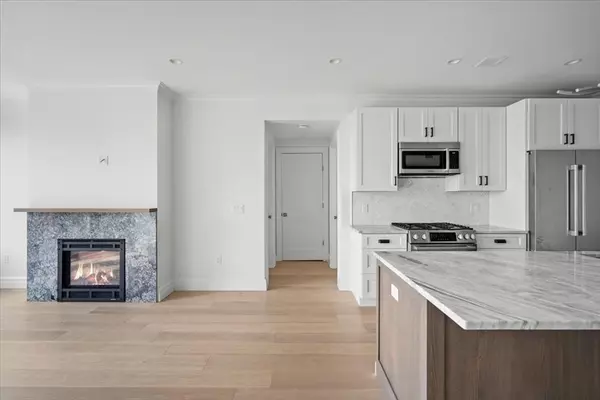For more information regarding the value of a property, please contact us for a free consultation.
519 E. 2nd Street #503 Boston, MA 02127
Want to know what your home might be worth? Contact us for a FREE valuation!

Our team is ready to help you sell your home for the highest possible price ASAP
Key Details
Sold Price $1,330,000
Property Type Condo
Sub Type Condominium
Listing Status Sold
Purchase Type For Sale
Square Footage 1,302 sqft
Price per Sqft $1,021
MLS Listing ID 73221764
Sold Date 05/06/24
Bedrooms 2
Full Baths 2
HOA Fees $808/mo
Year Built 2023
Annual Tax Amount $9,999
Tax Year 2024
Property Description
Last available penthouse unit! Welcome to Vantage Point, a collection of 30, well appointed homes, boasting the highest quality finishes. This east facing home is drenched in morning light and features an open concept kitchen and living space perfect for entertaining. The kitchen features white shaker cabinets, wood toned oversized island, marble counters and a dry bar with beverage fridge. The living space is anchored by a gas fireplace. Versatile floor plan with 2 king sized bedrooms plus a den perfect for a home office, gym, nursery or guest room. The primary features a walk in closet finished with California closets, massive bathroom with double vanity and walk-in shower also dripping in marble. Wide plank white oak flooring, smart thermostats, in-unit laundry and two garage parking spots add to the convenience of this elevator building. Last but not least, move in right in time to enjoy the warm weather from your private roof deck (to be built) with sweeping city and water views!
Location
State MA
County Suffolk
Area South Boston
Zoning R1202
Direction Between H and Dorchester St.
Rooms
Basement N
Interior
Heating Central
Cooling Central Air
Flooring Engineered Hardwood
Fireplaces Number 1
Appliance Range, Dishwasher, Microwave, Refrigerator, Freezer, Washer, Dryer
Laundry In Unit
Exterior
Exterior Feature Deck, Covered Patio/Deck
Garage Spaces 2.0
Community Features Public Transportation, Shopping, Highway Access, Private School, T-Station
Utilities Available for Gas Range
Waterfront Description Beach Front,Harbor,3/10 to 1/2 Mile To Beach,Beach Ownership(Public)
Roof Type Rubber
Garage Yes
Building
Story 1
Sewer Public Sewer
Water Public
Others
Pets Allowed Yes
Senior Community false
Read Less
Bought with Aranson Maguire Group • Compass



