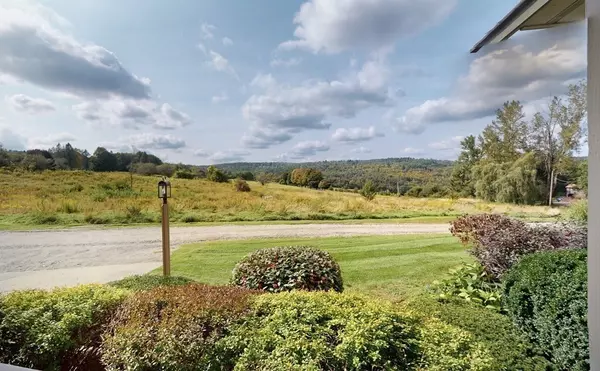For more information regarding the value of a property, please contact us for a free consultation.
171 Tatro Road Ashfield, MA 01330
Want to know what your home might be worth? Contact us for a FREE valuation!

Our team is ready to help you sell your home for the highest possible price ASAP
Key Details
Sold Price $550,000
Property Type Single Family Home
Sub Type Single Family Residence
Listing Status Sold
Purchase Type For Sale
Square Footage 1,706 sqft
Price per Sqft $322
MLS Listing ID 73165960
Sold Date 05/06/24
Style Contemporary,Log
Bedrooms 2
Full Baths 2
HOA Y/N false
Year Built 1993
Annual Tax Amount $8,104
Tax Year 2023
Lot Size 2.090 Acres
Acres 2.09
Property Description
Welcome to log home living! Overlooking picturesque pastoral hilltop views, protected open land and within walking distance to miles of preserved trails owned by the Trustees of Reservations. Beautifully landscaped grounds create a secluded and tranquil outdoor sanctuary featuring stone patio, porches, deck, gazebo and outdoor shower. This home is thoughtfully designed with one floor living in mind incorporating exposed beams, wood floors and pine walls that provide a comfortable and warm living environment. The kitchen is open to the dining and sitting area with wood stove and the great room has massive cathedral ceiling and stone fireplace. The primary bedroom comes with a walk in closet and full bathroom with double sinks and spa tub. There is a second bedroom, full bath with laundry, and full useable basement. The attached oversized 2 car garage has great shop space, two sheds and will come with new septic system. Only minutes to Ashfield Lake & Berkshire East Resort!
Location
State MA
County Franklin
Zoning res/agr
Direction Off Hawley Road
Rooms
Basement Full
Primary Bedroom Level First
Dining Room Flooring - Wood
Kitchen Flooring - Stone/Ceramic Tile, Kitchen Island
Interior
Interior Features High Speed Internet
Heating Baseboard, Oil, Wood Stove
Cooling None
Flooring Wood, Tile
Fireplaces Number 1
Fireplaces Type Living Room
Appliance Water Heater, Range, Dishwasher, Refrigerator, Washer, Dryer
Laundry Electric Dryer Hookup, Washer Hookup, First Floor
Exterior
Exterior Feature Porch, Deck, Storage, Gazebo, Stone Wall
Garage Spaces 2.0
Community Features Tennis Court(s), Park, Walk/Jog Trails, Golf, Conservation Area, House of Worship, Public School
Waterfront false
View Y/N Yes
View Scenic View(s)
Roof Type Shingle
Parking Type Attached
Total Parking Spaces 4
Garage Yes
Building
Foundation Concrete Perimeter
Sewer Private Sewer
Water Private
Schools
Elementary Schools Sanderson Acad.
Middle Schools Mohawk Rhs
High Schools Mohawk Rhs
Others
Senior Community false
Read Less
Bought with Ted Hanna • Cohn & Company
GET MORE INFORMATION




