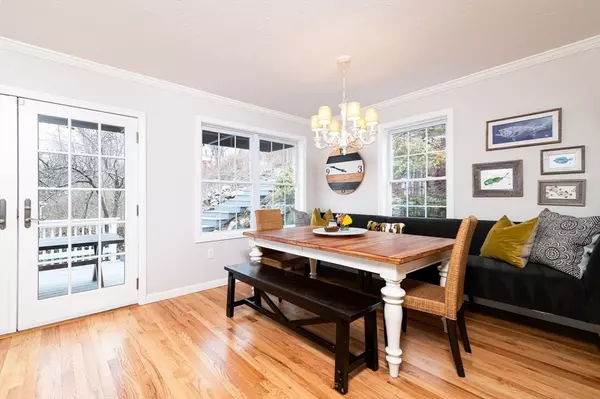For more information regarding the value of a property, please contact us for a free consultation.
41 Alpine Road Weymouth, MA 02189
Want to know what your home might be worth? Contact us for a FREE valuation!

Our team is ready to help you sell your home for the highest possible price ASAP
Key Details
Sold Price $815,000
Property Type Single Family Home
Sub Type Single Family Residence
Listing Status Sold
Purchase Type For Sale
Square Footage 2,010 sqft
Price per Sqft $405
MLS Listing ID 73202351
Sold Date 05/07/24
Style Colonial,Contemporary
Bedrooms 3
Full Baths 2
Half Baths 1
HOA Y/N false
Year Built 1996
Annual Tax Amount $6,313
Tax Year 2023
Property Description
Stunning Contemporary Colonial! 1st floor features eat in kitchen/dining, walls of windows, fireplace living room, hardwood flooring, crown molding, beautiful half bath, loads of closets, 2nd floor boasts 3 beds, hardwood flooring, crown molding, full bath, main bath, jacuzzi tub and separate shower stall, laundry room. 3rd floor is great space with many uses. Space for home office, family area, or a home gym. Beautiful entry way with heated flooring, Central Air. Enjoy summer entertaining, or morning coffee on decks overlooking the water, awake to amazing sunrises and end day with a gorgeous sunset. Roof and Skylights new (2023); Central Air.
Location
State MA
County Norfolk
Area East Weymouth
Zoning res
Direction Washington Street (Rt.53) to Westminster to 41 Alpine Road.
Rooms
Basement Crawl Space, Concrete
Primary Bedroom Level Second
Dining Room Flooring - Hardwood, French Doors, Deck - Exterior, Exterior Access
Kitchen Flooring - Hardwood, Window(s) - Picture, French Doors, Deck - Exterior, Exterior Access, Crown Molding
Interior
Interior Features Cable Hookup, Recessed Lighting, Lighting - Sconce, Window Seat, Closet, Foyer
Heating Central, Forced Air, Natural Gas
Cooling Central Air
Flooring Wood, Tile, Vinyl, Carpet, Flooring - Wall to Wall Carpet, Flooring - Stone/Ceramic Tile
Fireplaces Number 1
Fireplaces Type Living Room
Appliance Gas Water Heater, Range, Dishwasher, Microwave, Refrigerator, Washer, Dryer
Laundry Flooring - Vinyl, Gas Dryer Hookup, Second Floor, Washer Hookup
Exterior
Exterior Feature Porch, Deck, Patio, Rain Gutters, Sprinkler System, Decorative Lighting, Screens, Garden, Stone Wall
Community Features Shopping, Park, Conservation Area, Public School
Utilities Available for Gas Range, for Gas Oven, for Gas Dryer, Washer Hookup
Waterfront false
Waterfront Description Beach Front,Ocean,1 to 2 Mile To Beach,Beach Ownership(Public)
View Y/N Yes
View Scenic View(s)
Roof Type Shingle
Parking Type Tandem, Stone/Gravel
Total Parking Spaces 4
Garage No
Building
Lot Description Wooded, Sloped
Foundation Concrete Perimeter
Sewer Public Sewer
Water Public
Schools
Elementary Schools Pingery
Middle Schools Chapman
High Schools Whs
Others
Senior Community false
Read Less
Bought with Patrick Duff • William Raveis R.E. & Home Services
GET MORE INFORMATION




