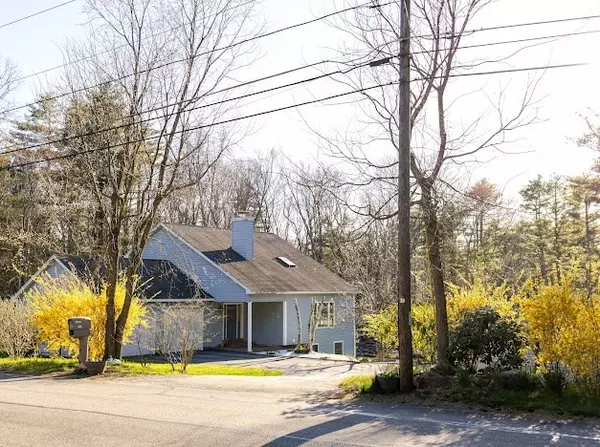For more information regarding the value of a property, please contact us for a free consultation.
426 Alpine Dr. Southbridge, MA 01564
Want to know what your home might be worth? Contact us for a FREE valuation!

Our team is ready to help you sell your home for the highest possible price ASAP
Key Details
Sold Price $505,000
Property Type Single Family Home
Sub Type Single Family Residence
Listing Status Sold
Purchase Type For Sale
Square Footage 1,750 sqft
Price per Sqft $288
MLS Listing ID 73229679
Sold Date 05/09/24
Style Contemporary
Bedrooms 3
Full Baths 3
HOA Y/N false
Year Built 2004
Annual Tax Amount $6,683
Tax Year 2024
Lot Size 1.000 Acres
Acres 1.0
Property Description
CANCELED OPEN HOUSES, offer accepted. Welcome home to this beautiful, well maintained property. This home was custom-built and it's only in its second owner. The first floor has an open concept, a large living room with cathedral ceiling, dinning room space and a spacious kitchen with access to the deck, where you can enjoy sunsets in your water view of the lake. Full bathroom and one of bedrooms still on the first floor. The second floor has the master bedroom with his and hers closet, full bathroom and the third bedroom. Not to mention the fully finished basement, with the third full bathroom, wet bar and an extra room perfect for an home office. Walk out of the basement to your private patio. You will also find an insulated garage, a shed, and a nice chicken coop for nature enthusiasts. Don't want to pay for water? You got it.. there is a well. Owners have also invested in two different well water filtration systems. Don't miss out on seeing this property.
Location
State MA
County Worcester
Zoning R1
Direction Please use GPS.
Rooms
Basement Full, Finished
Primary Bedroom Level Second
Dining Room Cathedral Ceiling(s), Flooring - Laminate
Kitchen Flooring - Stone/Ceramic Tile, Countertops - Stone/Granite/Solid
Interior
Heating Central, Wood Stove
Cooling None
Fireplaces Number 1
Appliance Water Heater, Range, Dishwasher, Microwave, Refrigerator
Exterior
Exterior Feature Deck - Wood, Patio
Garage Spaces 2.0
Roof Type Shingle
Total Parking Spaces 6
Garage Yes
Building
Foundation Concrete Perimeter
Sewer Private Sewer
Water Private
Architectural Style Contemporary
Others
Senior Community false
Read Less
Bought with Kimberly Allen Team • Berkshire Hathaway HomeServices Realty Professionals



