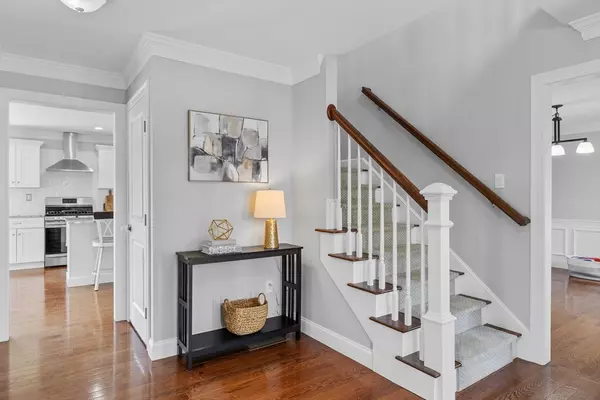For more information regarding the value of a property, please contact us for a free consultation.
30 Sky Top Lane Dunstable, MA 01827
Want to know what your home might be worth? Contact us for a FREE valuation!

Our team is ready to help you sell your home for the highest possible price ASAP
Key Details
Sold Price $957,000
Property Type Single Family Home
Sub Type Single Family Residence
Listing Status Sold
Purchase Type For Sale
Square Footage 3,024 sqft
Price per Sqft $316
MLS Listing ID 73214273
Sold Date 05/10/24
Style Colonial
Bedrooms 4
Full Baths 2
Half Baths 1
HOA Y/N false
Year Built 2019
Annual Tax Amount $11,902
Tax Year 2024
Lot Size 2.340 Acres
Acres 2.34
Property Description
This newly constructed home is nestled on a serene 2.3-acre wooded lot in a quiet cul-de-sac off Main Street offering the perfect blend of tranquility and accessibility. Highlights include a soaring two-story foyer with custom oak staircase, gleaming hardwood floors and a spacious family room with gas fireplace. The kitchen is a chef's delight with stainless steel appliances an oversized island and ample cabinetry. The adjacent breakfast nook provides a charming spot to enjoy casual meals while soaking in views of the composite deck and lush wooded backyard. A formal dining room, convenient mud room and 1/2 bath completes the first level. A luxurious and spacious primary ensuite includes a bath with tub, tiled shower, double vanity and a walk in closet. Three additional good sized bedrooms, a charming sitting area, convenient laundry room and a guest bath completes this level. Beyond the confines of this exquisite home lies a location that's both convenient and desirable.
Location
State MA
County Middlesex
Zoning R1
Direction Main Street to Sky Top Lane
Rooms
Basement Full, Interior Entry, Concrete, Unfinished
Primary Bedroom Level Second
Dining Room Flooring - Hardwood, Recessed Lighting, Crown Molding
Kitchen Flooring - Hardwood, Dining Area, Countertops - Stone/Granite/Solid, Kitchen Island, Breakfast Bar / Nook, Exterior Access, Open Floorplan, Recessed Lighting, Slider, Stainless Steel Appliances, Lighting - Pendant
Interior
Interior Features Entrance Foyer, Sitting Room
Heating Forced Air, Propane
Cooling Central Air
Flooring Wood, Carpet, Flooring - Hardwood
Fireplaces Number 1
Fireplaces Type Living Room
Appliance Water Heater, Range, Dishwasher, Microwave, Refrigerator, Plumbed For Ice Maker
Laundry Flooring - Stone/Ceramic Tile, Second Floor, Electric Dryer Hookup, Washer Hookup
Exterior
Exterior Feature Deck, Invisible Fence
Garage Spaces 2.0
Fence Invisible
Community Features Shopping, Park, Walk/Jog Trails, Bike Path, Conservation Area, Highway Access, Public School
Utilities Available for Gas Range, for Electric Dryer, Washer Hookup, Icemaker Connection
Waterfront false
Roof Type Shingle
Parking Type Attached, Garage Door Opener, Insulated, Oversized, Paved Drive, Off Street
Total Parking Spaces 6
Garage Yes
Building
Foundation Concrete Perimeter
Sewer Private Sewer
Water Private
Schools
Elementary Schools Swallow Union
Middle Schools Gdrms
High Schools Gdrhs
Others
Senior Community false
Read Less
Bought with Carla MacLeod • Berkshire Hathaway HomeServices Verani Realty Salem
GET MORE INFORMATION




