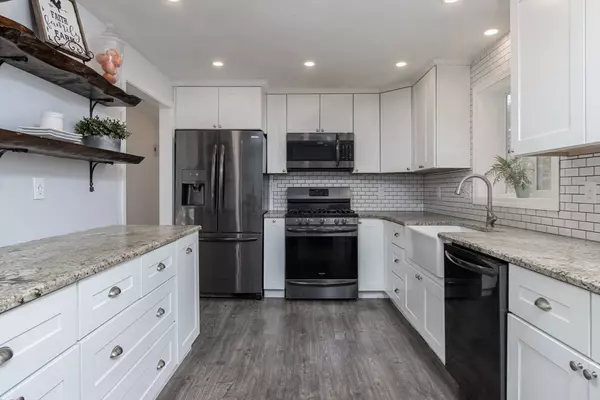For more information regarding the value of a property, please contact us for a free consultation.
61 Maplewood Dr Townsend, MA 01469
Want to know what your home might be worth? Contact us for a FREE valuation!

Our team is ready to help you sell your home for the highest possible price ASAP
Key Details
Sold Price $572,000
Property Type Single Family Home
Sub Type Single Family Residence
Listing Status Sold
Purchase Type For Sale
Square Footage 2,559 sqft
Price per Sqft $223
Subdivision Timberlee Park
MLS Listing ID 73213453
Sold Date 05/10/24
Style Raised Ranch
Bedrooms 5
Full Baths 2
HOA Y/N false
Year Built 1975
Annual Tax Amount $7,440
Tax Year 2024
Lot Size 0.670 Acres
Acres 0.67
Property Description
Beautifully updated home located in the highly desired Timberlee Park development. Renovated farmhouse style kitchen with granite countertops. farmers sink, backsplash, modern white cabinetry, and stainless steel appliances. Kitchen is open and flows seamlessly into the dining area which continues into the living room. Spacious primary bedroom with great closet space. An updated full bathroom with tiled shower-tub, and three generously sized bedrooms complete the first floor. Finished lower level offers a front-to-back fireplaced family room, large 5th bedroom which could also serve as a home office, full bath with gorgeous tiled walk-in shower, laundry room and roomy mudroom. Great outdoor space with large deck overlooking the expansive and private back yard. New Central AC (2018), New Roof (2020), & smart thermostat. 5 bedroom septic installed '05. Prime location just a short drive to shopping center, local restaurants and the new high school!
Location
State MA
County Middlesex
Zoning Res
Direction Warren Rd to Beech to Maplewood Dr
Rooms
Family Room Flooring - Wall to Wall Carpet
Basement Full, Finished, Walk-Out Access
Primary Bedroom Level First
Kitchen Flooring - Vinyl, Dining Area, Countertops - Stone/Granite/Solid, Recessed Lighting, Remodeled, Stainless Steel Appliances
Interior
Heating Baseboard, Natural Gas
Cooling Central Air
Flooring Tile, Vinyl, Carpet
Fireplaces Number 1
Fireplaces Type Family Room
Appliance Range, Dishwasher, Microwave
Laundry In Basement
Exterior
Exterior Feature Deck
Garage Spaces 2.0
Community Features Park, Walk/Jog Trails, Stable(s), Golf, Conservation Area, Highway Access, House of Worship, Private School, Public School
Waterfront false
Roof Type Shingle
Parking Type Under, Paved Drive, Paved
Total Parking Spaces 6
Garage Yes
Building
Foundation Concrete Perimeter
Sewer Private Sewer
Water Public
Schools
Elementary Schools Spaulding
Middle Schools Hawthorne
High Schools Nmrhs
Others
Senior Community false
Read Less
Bought with Stephanie Galloni • Redfin Corp.
GET MORE INFORMATION




