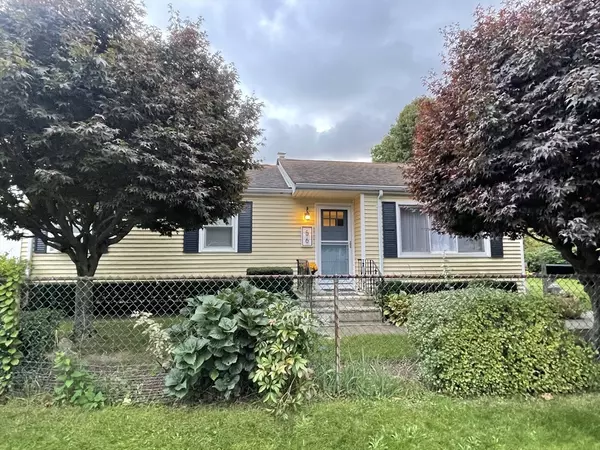For more information regarding the value of a property, please contact us for a free consultation.
56 Carlisle St New Bedford, MA 02745
Want to know what your home might be worth? Contact us for a FREE valuation!

Our team is ready to help you sell your home for the highest possible price ASAP
Key Details
Sold Price $415,000
Property Type Single Family Home
Sub Type Single Family Residence
Listing Status Sold
Purchase Type For Sale
Square Footage 1,096 sqft
Price per Sqft $378
MLS Listing ID 73219546
Sold Date 05/10/24
Style Ranch
Bedrooms 3
Full Baths 1
HOA Y/N false
Year Built 1957
Annual Tax Amount $4,026
Tax Year 2024
Lot Size 4,791 Sqft
Acres 0.11
Property Description
Welcome to this charming three-bedroom ranch style home nestled near Brooklawn Park and steps from the train station. Step inside to discover timeless elegance of hardwood flooring throughout, creating a warm and inviting atmosphere. The generously sized bedrooms offer ample space for relaxation while the spacious living room provides the perfect setting for gatherings. The stylish bathroom boasts a tiled shower with a niche and black hardward for a touch of modern sophistication. With a full basement and attic for storage you'll have plenty of room to expand and organize. Outside, enjoy the privacy of the fenced-in yard, surrounded by mature landscaping and lined with majestic red maple trees. Don't miss the opportunity to make this delightful property your own. Open house Sat 4/6 11-12:30.
Location
State MA
County Bristol
Zoning RA
Direction Church St to Carlisle. Corner of Carlisle and Milford Streets.
Rooms
Basement Full, Interior Entry, Sump Pump, Concrete, Unfinished
Primary Bedroom Level First
Kitchen Flooring - Stone/Ceramic Tile, Countertops - Stone/Granite/Solid, Exterior Access, Stainless Steel Appliances, Lighting - Overhead
Interior
Heating Baseboard, Natural Gas
Cooling None
Flooring Tile, Hardwood
Appliance Gas Water Heater, Range, Microwave, Refrigerator, Plumbed For Ice Maker
Laundry In Basement, Gas Dryer Hookup, Washer Hookup
Exterior
Exterior Feature Rain Gutters, Fenced Yard
Fence Fenced/Enclosed, Fenced
Community Features Public Transportation, Shopping, Park, Laundromat, Highway Access, Public School, T-Station
Utilities Available for Gas Range, for Gas Oven, for Gas Dryer, Washer Hookup, Icemaker Connection
Waterfront false
Roof Type Shingle
Parking Type Off Street, Paved
Total Parking Spaces 2
Garage No
Building
Lot Description Corner Lot
Foundation Concrete Perimeter
Sewer Public Sewer
Water Public
Others
Senior Community false
Read Less
Bought with Nelia Ponte • Ponte & Associates Real Estate
GET MORE INFORMATION




