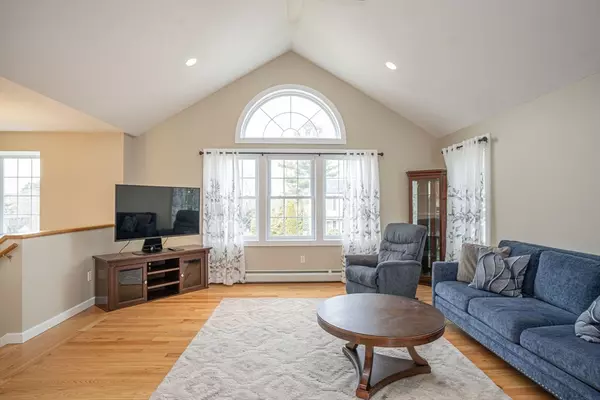For more information regarding the value of a property, please contact us for a free consultation.
40 Avery St New Bedford, MA 02745
Want to know what your home might be worth? Contact us for a FREE valuation!

Our team is ready to help you sell your home for the highest possible price ASAP
Key Details
Sold Price $535,000
Property Type Single Family Home
Sub Type Single Family Residence
Listing Status Sold
Purchase Type For Sale
Square Footage 1,780 sqft
Price per Sqft $300
MLS Listing ID 73219135
Sold Date 05/10/24
Style Raised Ranch
Bedrooms 3
Full Baths 3
Half Baths 1
HOA Y/N false
Year Built 2009
Annual Tax Amount $5,356
Tax Year 2024
Lot Size 6,534 Sqft
Acres 0.15
Property Description
Welcome to this immaculate raised ranch. Situated on a dead-end street in a desirable north end neighborhood, this home has plenty of space for all. Entering the home, the vaulted ceilings create an airy, bright open living area. Large windows in the main level offers an abundance of natural light with hardwoods stretching throughout. The modern kitchen boasts beautiful cherry cabinets, a large island for entertaining and granite countertops highlighted by accent lighting. Enjoy the convenience of two main floor bedrooms, each with its own private full bathroom. A large walk-in closet in the primary bedroom and laundry closet close by creates ease and comfort. The lower level has a private third bedroom which offers an additional bonus space and bathroom, ideal for guests or extended family. Outside, the deck off the kitchen and a fenced-in yard provides a perfect space for outdoor gatherings. The heated two car garage features additional cabinetry and a workshop area.
Location
State MA
County Bristol
Zoning RA
Direction Route 140 to exit 5 Church St. Left on Natick St. Left on Wildwood Rd. Left on Avery St.
Rooms
Basement Partial, Finished, Walk-Out Access, Garage Access
Primary Bedroom Level First
Dining Room Vaulted Ceiling(s), Flooring - Hardwood, Balcony / Deck, Slider, Lighting - Pendant
Kitchen Vaulted Ceiling(s), Flooring - Hardwood, Countertops - Stone/Granite/Solid, Kitchen Island, Recessed Lighting, Stainless Steel Appliances, Gas Stove, Lighting - Pendant
Interior
Interior Features Bathroom - Half, Pedestal Sink, Bathroom
Heating Baseboard, Oil
Cooling None
Flooring Hardwood
Appliance Water Heater, Range, Dishwasher, Microwave, Refrigerator
Laundry Gas Dryer Hookup, Washer Hookup, First Floor
Exterior
Exterior Feature Deck - Wood
Garage Spaces 2.0
Community Features Public Transportation, Highway Access
Utilities Available for Gas Range, for Gas Dryer, Washer Hookup
Waterfront false
Roof Type Shingle
Parking Type Attached, Under, Garage Door Opener, Heated Garage, Workshop in Garage, Garage Faces Side, Paved Drive, Off Street, Paved
Total Parking Spaces 4
Garage Yes
Building
Foundation Concrete Perimeter
Sewer Public Sewer
Water Public
Others
Senior Community false
Acceptable Financing Seller W/Participate
Listing Terms Seller W/Participate
Read Less
Bought with Jennifer Michael • Keller Williams Realty
GET MORE INFORMATION




