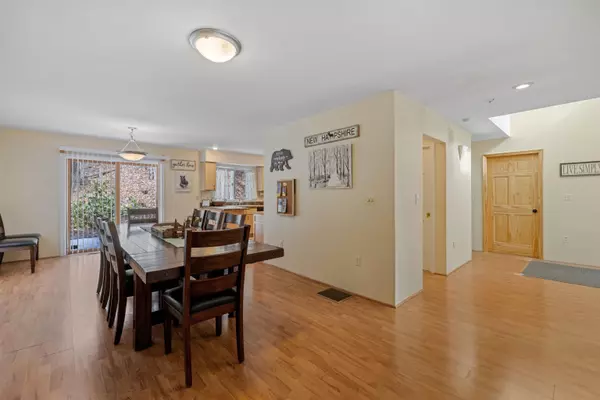Bought with Michael Huff • Riverstone Realty, LLC
For more information regarding the value of a property, please contact us for a free consultation.
5 Wildwood DR Campton, NH 03223
Want to know what your home might be worth? Contact us for a FREE valuation!

Our team is ready to help you sell your home for the highest possible price ASAP
Key Details
Sold Price $575,000
Property Type Single Family Home
Sub Type Single Family
Listing Status Sold
Purchase Type For Sale
Square Footage 2,856 sqft
Price per Sqft $201
Subdivision Blairbrook Heights
MLS Listing ID 4987518
Sold Date 05/10/24
Bedrooms 4
Full Baths 2
Half Baths 1
Three Quarter Bath 1
Construction Status Existing
Year Built 1990
Annual Tax Amount $8,427
Tax Year 2023
Lot Size 1.030 Acres
Acres 1.03
Property Description
Prepare to be enchanted by the sheer splendor of this expansive abode, which comfortably sleeps 14 and boasts a robust rental history. As you step inside, a welcoming spacious heated mudroom greets you, providing ample space for all your outdoor gear. Beyond lies a sunlit open-concept dining, living, and kitchen area, featuring attractive wood-style flooring and a seamlessly integrated breakfast bar that enhances the overall aesthetic. The kitchen itself is a masterpiece, with stylish wooden cabinets, abundant counter space, and a convenient pantry for added functionality. Follow the hallway to the living area, where you'll find two storage closets and a convenient half bath. Descend a few steps to discover the grand family room, adorned with cathedral ceilings, exposed wooden beams, and a striking field stone propane fireplace that serves as the focal point. This inviting space also boasts a ceiling fan and two sets of sliders leading out to the patio area. Additionally, this level includes a cozy bedroom suite complete with its own ¾ bath and an attached bunk room. Ascend to the upper level, where the master suite awaits with a full bath, accompanied by 3 more nice sized bedrooms and another full bath. The property continues to impress with a three-stall garage featuring a bonus room over one bay, a storage room above the mudroom, a spacious deck, garden area, and a paved circular driveway. Sold mostly furnished. Showings begin 3/14/24, Open House, 3/16 from 10 am - noon !
Location
State NH
County Nh-grafton
Area Nh-Grafton
Zoning RESIDE
Rooms
Basement Entrance Interior
Basement Crawl Space
Interior
Interior Features Central Vacuum, Cathedral Ceiling, Ceiling Fan, Fireplace - Gas, Kitchen/Dining, Primary BR w/ BA, Natural Light, Walk-in Closet, Laundry - 1st Floor
Heating Oil
Cooling Central AC
Flooring Carpet, Tile, Vinyl, Vinyl Plank
Equipment Air Conditioner
Exterior
Garage Spaces 3.0
Garage Description Storage Above, Attached
Utilities Available Cable
Roof Type Shingle - Asphalt
Building
Story 2
Foundation Concrete
Sewer 1500+ Gallon, Leach Field, Septic
Construction Status Existing
Schools
Elementary Schools Campton Elementary
High Schools Plymouth Regional High School
Read Less

GET MORE INFORMATION




