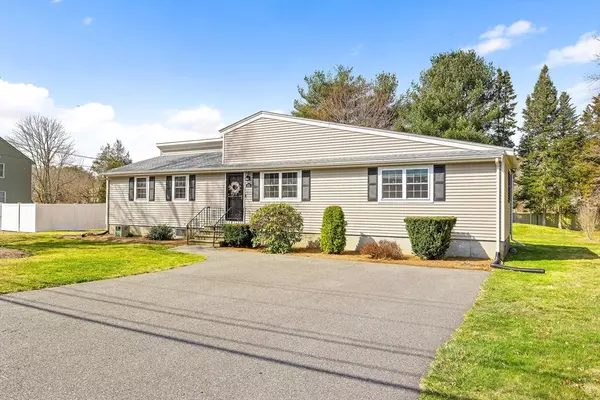For more information regarding the value of a property, please contact us for a free consultation.
431 Vernon Street Bridgewater, MA 02324
Want to know what your home might be worth? Contact us for a FREE valuation!

Our team is ready to help you sell your home for the highest possible price ASAP
Key Details
Sold Price $625,000
Property Type Single Family Home
Sub Type Single Family Residence
Listing Status Sold
Purchase Type For Sale
Square Footage 1,484 sqft
Price per Sqft $421
MLS Listing ID 73215185
Sold Date 05/10/24
Style Ranch
Bedrooms 4
Full Baths 2
HOA Y/N false
Year Built 1977
Annual Tax Amount $5,869
Tax Year 2023
Lot Size 0.880 Acres
Acres 0.88
Property Description
You'll be AMAZED at the list of updates & renovations in this move-in ready BRIDGEWATER BEAUTY! New roof, windows, HVAC, water tank, electrical panel w/generator hookup, kitchen & bath! Bamboo hardwood flooring throughout! Entering the home, you are greeted by a spacious LR w/cathedral ceilings. Your eyes are drawn to the stunning, updated kitchen w/quartz countertops, high-end apps, subway tile backsplash & under cabinet lighting. Step down to a spacious dining area w/views of the partially fenced in back yard through a slider where a spacious Trex® deck & fire pit awaits your outdoor entertaining and BBQ plans. Retire to your private primary suite w/cathedral ceiling, recessed lighting, lighted ceiling fan, walk-in-closet & updated full bath. 3 more beds (one currently an office) are located at the other end of the home where an updated shared bath is located. Full basement & outdoor shed provide plenty of storage. Passing 4 BR Title V in-hand. A Bridgewater must-see for sure!
Location
State MA
County Plymouth
Zoning RES
Direction Rt 44 to Old Center St to Bedford St, to Plymouth St, to Green St, to Vernon St
Rooms
Basement Interior Entry, Bulkhead, Sump Pump
Primary Bedroom Level First
Dining Room Flooring - Hardwood, Deck - Exterior, Open Floorplan, Slider, Wainscoting
Kitchen Countertops - Stone/Granite/Solid, Breakfast Bar / Nook, Cabinets - Upgraded, Recessed Lighting, Remodeled, Stainless Steel Appliances
Interior
Interior Features Mud Room
Heating Forced Air
Cooling Central Air, Heat Pump
Flooring Tile, Bamboo, Hardwood, Engineered Hardwood
Appliance Gas Water Heater, Water Heater, Range, Dishwasher, Microwave, Refrigerator, Washer, Dryer
Laundry Electric Dryer Hookup
Exterior
Exterior Feature Deck, Deck - Composite, Rain Gutters, Fenced Yard
Fence Fenced/Enclosed, Fenced
Community Features Sidewalks
Utilities Available for Electric Range, for Electric Dryer, Generator Connection
Roof Type Shingle
Total Parking Spaces 4
Garage No
Building
Lot Description Level
Foundation Concrete Perimeter
Sewer Private Sewer
Water Public
Architectural Style Ranch
Schools
High Schools Bridgewatr-Rayn
Others
Senior Community false
Read Less
Bought with Jim Abate • Keller Williams Realty



