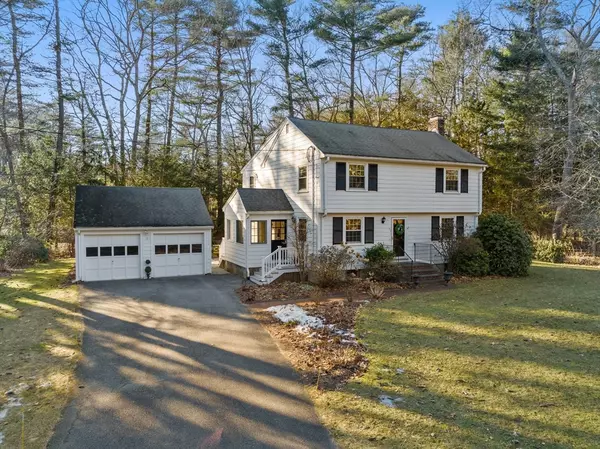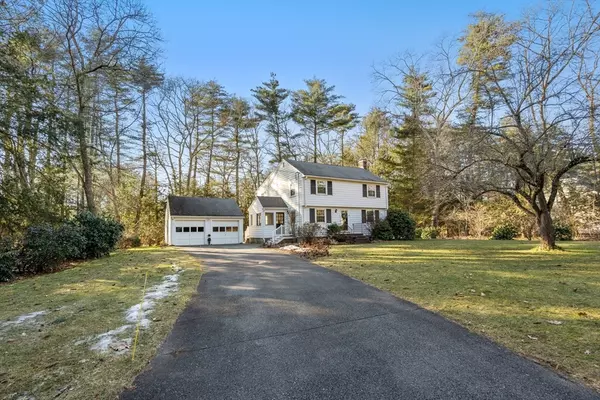For more information regarding the value of a property, please contact us for a free consultation.
53 Country Village Lane Sudbury, MA 01776
Want to know what your home might be worth? Contact us for a FREE valuation!

Our team is ready to help you sell your home for the highest possible price ASAP
Key Details
Sold Price $1,150,000
Property Type Single Family Home
Sub Type Single Family Residence
Listing Status Sold
Purchase Type For Sale
Square Footage 2,566 sqft
Price per Sqft $448
MLS Listing ID 73208363
Sold Date 05/15/24
Style Colonial
Bedrooms 4
Full Baths 2
Half Baths 1
HOA Y/N false
Year Built 1959
Annual Tax Amount $13,608
Tax Year 2024
Lot Size 0.760 Acres
Acres 0.76
Property Description
This fabulous 4 bedroom, 2.5 bath colonial has been updated and cared for by meticulous owners! Beautifully done expanded (2010) white kitchen with granite and stainless steel appliances open to family room addition, front to back living room with wood burning fireplace, dining room, renovated powder room and large heated breezeway complete the first floor. Upstairs with spacious primary bedroom suite addition (2010) with bath and huge closet space. Three more generous bedrooms and renovated full bath. Finished lower level with play or gym space. Oversized 2 car garage. Lovely, private and manicured yard. Lots of updates (windows, insulation, AC, irrigation, bathrooms, electrical to 200 amps and more). Hardwood floors. Set at end of quiet cul de sac in a desirable neighborhood, very close to walking trails and easy access to town fields and the new community center. Just minutes to great shopping, restaurants and Sudbury school system.
Location
State MA
County Middlesex
Zoning res
Direction Hudson Road to Country Village Lane to end of cul de sac
Rooms
Family Room Flooring - Hardwood, Open Floorplan
Basement Full, Finished, Interior Entry
Primary Bedroom Level Second
Dining Room Flooring - Hardwood, Crown Molding
Kitchen Flooring - Stone/Ceramic Tile, Countertops - Stone/Granite/Solid, Kitchen Island, Open Floorplan, Recessed Lighting, Stainless Steel Appliances
Interior
Interior Features Recessed Lighting, Sun Room, Play Room
Heating Baseboard, Oil
Cooling Central Air
Flooring Flooring - Hardwood, Flooring - Wall to Wall Carpet
Fireplaces Number 1
Fireplaces Type Living Room
Appliance Range, Dishwasher, Washer, Dryer
Laundry In Basement
Exterior
Exterior Feature Porch - Enclosed, Patio, Professional Landscaping, Sprinkler System
Garage Spaces 2.0
Community Features Shopping, Pool, Park, Walk/Jog Trails, Bike Path
Waterfront false
Roof Type Shingle
Total Parking Spaces 4
Garage Yes
Building
Lot Description Wooded
Foundation Concrete Perimeter
Sewer Private Sewer
Water Public
Schools
Elementary Schools Nixon
Middle Schools Curtis Jr High
High Schools Lincoln Sudbury
Others
Senior Community false
Read Less
Bought with Paul Fioretti • Berkshire Hathaway HomeServices Commonwealth Real Estate
GET MORE INFORMATION




