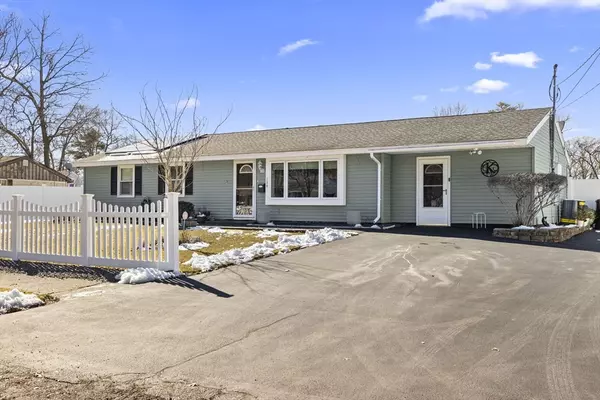For more information regarding the value of a property, please contact us for a free consultation.
134 Deanna Road Brockton, MA 02302
Want to know what your home might be worth? Contact us for a FREE valuation!

Our team is ready to help you sell your home for the highest possible price ASAP
Key Details
Sold Price $482,000
Property Type Single Family Home
Sub Type Single Family Residence
Listing Status Sold
Purchase Type For Sale
Square Footage 1,272 sqft
Price per Sqft $378
MLS Listing ID 73216012
Sold Date 05/14/24
Style Ranch
Bedrooms 3
Full Baths 1
HOA Y/N false
Year Built 1971
Annual Tax Amount $4,664
Tax Year 2024
Lot Size 10,454 Sqft
Acres 0.24
Property Description
Welcome to this Picture-Perfect home! This well-maintained home offers single level living at its finest with many updates completed throughout the years giving the new owners a truly move in ready home. As you enter through the main entrance you are greeted by the open floor plan seamlessly connecting the living room kitchen & dining area creating a warm & inviting atmosphere. The pretty kitchen features beautiful cabinetry, granite, stainless appliances, island with slide-in range & overhead fan. The living room is enhanced by the large picture window allowing for the natural light to stream in. Relax in the expanded primary bedroom offering his and hers closets. The mud room offers a great drop off space and storage. The laundry/pantry room is conveniently located adjacent to the kitchen. The slider off the kitchen leads you out to the beautiful fenced in yard boasting a pool with surrounding deck perfect for all your gatherings or stay in to enjoy the comforts of the central air!
Location
State MA
County Plymouth
Zoning R
Direction East St to Southfield Dr to Deanna
Rooms
Primary Bedroom Level First
Dining Room Wood / Coal / Pellet Stove, Ceiling Fan(s), Flooring - Laminate, Chair Rail
Kitchen Ceiling Fan(s), Flooring - Laminate, Countertops - Stone/Granite/Solid, Kitchen Island, Exterior Access, Open Floorplan, Recessed Lighting, Slider, Stainless Steel Appliances, Gas Stove
Interior
Interior Features Mud Room
Heating Forced Air, Natural Gas, Pellet Stove
Cooling Central Air
Flooring Carpet, Laminate, Flooring - Wall to Wall Carpet
Appliance Gas Water Heater, Range, Dishwasher, Microwave, Refrigerator, Washer, Dryer, Range Hood
Laundry Flooring - Laminate, Electric Dryer Hookup, Washer Hookup, First Floor
Exterior
Exterior Feature Deck - Composite, Pool - Above Ground, Storage, Fenced Yard
Fence Fenced/Enclosed, Fenced
Pool Above Ground
Community Features Public Transportation, Shopping, Golf, Medical Facility, House of Worship, Public School
Utilities Available for Gas Range, for Gas Oven, for Electric Dryer, Washer Hookup
Waterfront false
Roof Type Shingle
Parking Type Paved Drive, Off Street, Paved
Total Parking Spaces 7
Garage No
Private Pool true
Building
Foundation Slab
Sewer Public Sewer
Water Public
Others
Senior Community false
Read Less
Bought with Toya Serrano • Concept Properties
GET MORE INFORMATION




