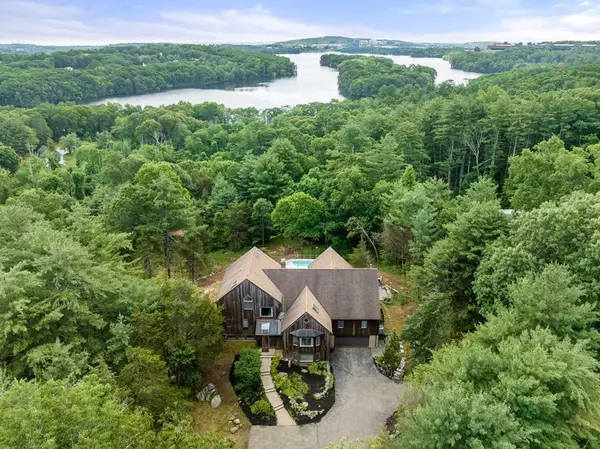For more information regarding the value of a property, please contact us for a free consultation.
2 Huckleberry Hill Rd Lincoln, MA 01773
Want to know what your home might be worth? Contact us for a FREE valuation!

Our team is ready to help you sell your home for the highest possible price ASAP
Key Details
Sold Price $1,927,500
Property Type Single Family Home
Sub Type Single Family Residence
Listing Status Sold
Purchase Type For Sale
Square Footage 6,529 sqft
Price per Sqft $295
MLS Listing ID 73195780
Sold Date 05/16/24
Style Contemporary
Bedrooms 5
Full Baths 3
Half Baths 2
HOA Y/N false
Year Built 1953
Annual Tax Amount $26,546
Tax Year 2024
Lot Size 2.600 Acres
Acres 2.6
Property Description
Welcome to this stunning contemporary-style home set on 2.6 acres, southeastern exposure overlooking the Cambridge Reservoir. Owned by one family since 1953 and completely rebuilt in 1988. A private and bucolic setting as you step out to the deck and stone patio overlooking the inground pool, built into rock ledge viewing acres of protected land. A spacious open floor plan, cathedral ceilings, abundance of natural light enhance this gracious entertaining space; large family room with center fireplace, eat-in kitchen, wet-bar, separate living and dining rooms. Flexible first floor with 2 bedrooms/full bath, offering live-in or generational living opportunities. Second floor encompasses primary suite, exercise room and expansive storage. Walk-out lower level offers 2 large bedrooms, game/playroom, laundry, large bath, multiple storage rooms, 2 car heated garage with dumbwater to move bags/groceries to the kitchen. Private and exclusive, a one-of-a-kind opportunity.
Location
State MA
County Middlesex
Zoning R1
Direction Trapelo Rd to Huckleberry Hill Road, first house on left
Rooms
Family Room Cathedral Ceiling(s), Beamed Ceilings, Flooring - Wall to Wall Carpet, Balcony / Deck, Deck - Exterior, Exterior Access, Open Floorplan, Slider
Basement Full, Finished, Partially Finished, Walk-Out Access, Interior Entry, Garage Access, Concrete
Primary Bedroom Level Second
Dining Room Closet/Cabinets - Custom Built, Flooring - Hardwood, Window(s) - Picture
Kitchen Skylight, Flooring - Stone/Ceramic Tile, Window(s) - Bay/Bow/Box, Window(s) - Stained Glass, Dining Area, Pantry, Countertops - Stone/Granite/Solid, Kitchen Island, Wet Bar, Cabinets - Upgraded, Open Floorplan, Recessed Lighting, Wine Chiller, Lighting - Pendant
Interior
Interior Features Vaulted Ceiling(s), Closet/Cabinets - Custom Built, Dining Area, Pantry, Closet, Storage, Home Office, Exercise Room, Game Room, Wet Bar, Other
Heating Forced Air, Natural Gas
Cooling Central Air
Flooring Wood, Tile, Vinyl, Carpet, Flooring - Stone/Ceramic Tile, Flooring - Wall to Wall Carpet
Fireplaces Number 1
Fireplaces Type Family Room
Appliance Oven, Dishwasher, Disposal, Trash Compactor, Microwave, Range, Refrigerator, Freezer, Washer, Dryer, Wine Refrigerator, Range Hood
Laundry Closet - Walk-in, Flooring - Laminate, Sink, In Basement, Washer Hookup
Exterior
Exterior Feature Deck, Patio, Pool - Inground Heated, Rain Gutters, Professional Landscaping, Screens, Stone Wall
Garage Spaces 2.0
Pool Pool - Inground Heated
Utilities Available for Electric Range, Washer Hookup, Generator Connection
View Y/N Yes
View Scenic View(s)
Roof Type Shingle
Total Parking Spaces 10
Garage Yes
Private Pool true
Building
Lot Description Corner Lot, Wooded, Gentle Sloping
Foundation Concrete Perimeter
Sewer Private Sewer
Water Public
Architectural Style Contemporary
Others
Senior Community false
Acceptable Financing Contract
Listing Terms Contract
Read Less
Bought with Jane Wemyss • Compass



